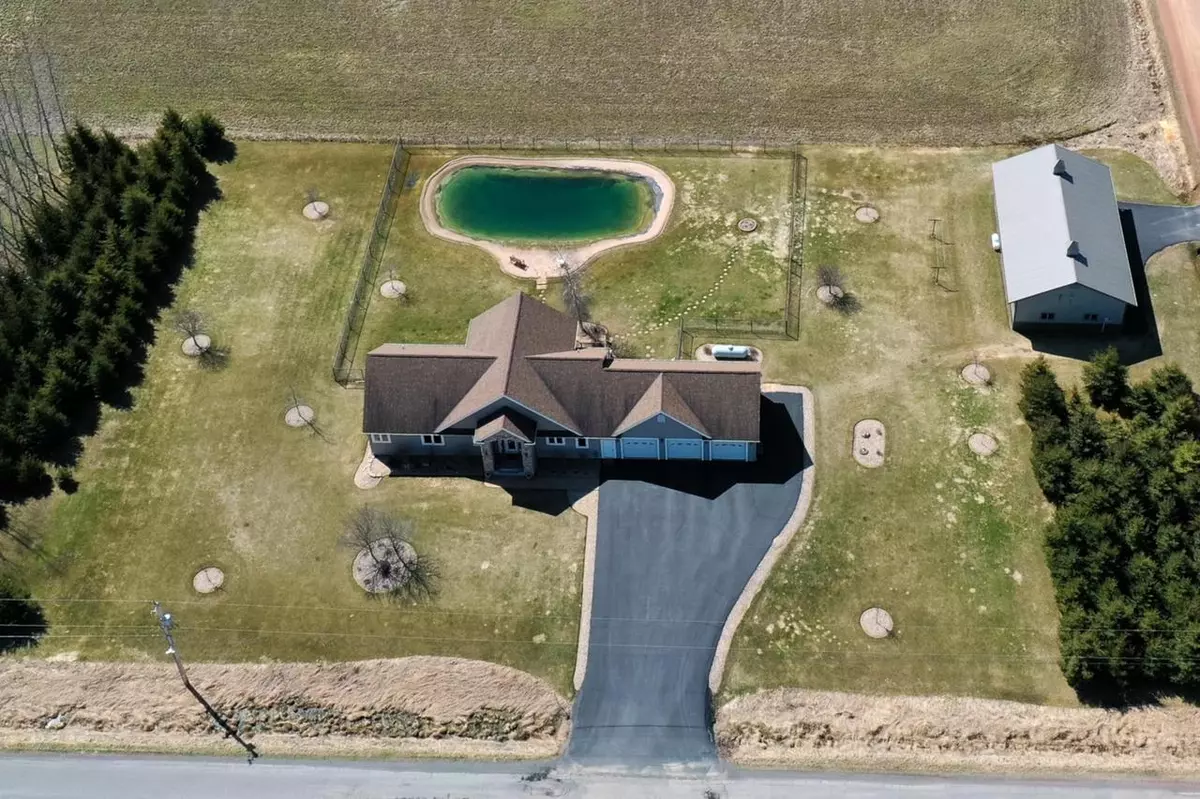Bought with DIXON GREINER REALTY, LLC
$460,000
$485,000
5.2%For more information regarding the value of a property, please contact us for a free consultation.
W687 WILLOW ROAD Abbotsford, WI 54405
4 Beds
4 Baths
3,560 SqFt
Key Details
Sold Price $460,000
Property Type Single Family Home
Sub Type Ranch
Listing Status Sold
Purchase Type For Sale
Square Footage 3,560 sqft
Price per Sqft $129
Municipality MAYVILLE
MLS Listing ID 22201743
Sold Date 06/30/22
Style Ranch
Bedrooms 4
Full Baths 3
Half Baths 1
Year Built 2008
Annual Tax Amount $6,747
Tax Year 2021
Lot Size 1.680 Acres
Property Description
Immaculate 4+ bedroom, 3.5 bath country ranch home with open concept design. Custom kitchen with cherry cabinets, large breakfast bar and walk-in pantry. Living room with gas fireplace and 20 ft. ceilings. Southern exposure. Master suite with walk-in closet and master bath with double sinks. Main floor also features a beautiful foyer, additional bedroom/office, laundry room with shelving and bath. Lower level family room with gas fireplace, two additional master bedrooms, bonus room and storage room with built-in shelving. Three car attached garage with steps leading to the basement and additional bonus room above. Heated 56x30 Meyer building built in 2014. Professional landscaping. Rear fenced in area that includes the deck, concrete patio and lined swimming pond. Updates include professional painting, water heaters, washer, dryer and driveway sealcoating. The stove, refrigerator, dishwasher, microwave, washer, dryer, kitchen bar stools, garage freezer, window treatments and water softener are included in the sales price.
Location
State WI
County Clark
Rooms
Family Room Lower
Basement Finished, Full, Sump Pump, Poured Concrete
Primary Bedroom Level Main
Kitchen Main
Interior
Interior Features Water Softener, Carpet, Tile Floors, Vinyl Floors, Cathedral/vaulted ceiling, Smoke Detector(s), All window coverings, Walk-in closet(s)
Heating Lp Gas
Cooling Central Air, Forced Air, Baseboard
Equipment Refrigerator, Range/Oven, Dishwasher, Microwave, Washer, Dryer
Appliance Refrigerator, Range/Oven, Dishwasher, Microwave, Washer, Dryer
Exterior
Exterior Feature Deck, Patio, Fenced Yard
Parking Features 4 Car, Attached, Detached, Opener Included
Garage Spaces 5.0
Roof Type Shingle
Building
Sewer Well, Private Septic System, Holding Tank
Architectural Style Ranch
Structure Type Vinyl
New Construction N
Schools
Elementary Schools Abbotsford
Middle Schools Abbotsford
High Schools Abbotsford
School District Abbotsford
Others
Acceptable Financing Arms Length Sale
Listing Terms Arms Length Sale
Special Listing Condition Arms Length
Read Less
Want to know what your home might be worth? Contact us for a FREE valuation!

Our team is ready to help you sell your home for the highest possible price ASAP
Copyright 2025 WIREX - All Rights Reserved





