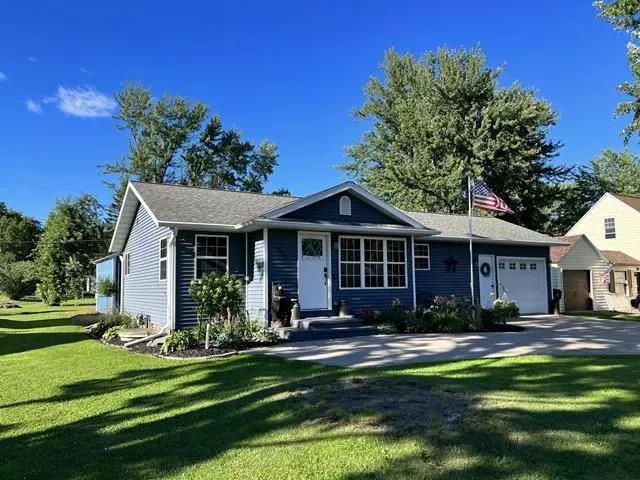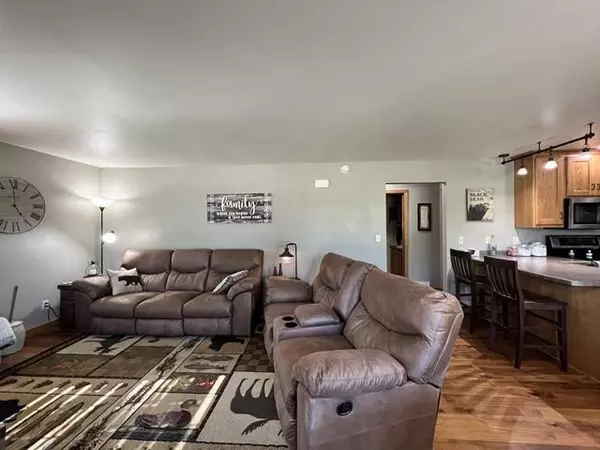Bought with C21 DAIRYLAND REALTY NORTH
$204,900
$204,900
For more information regarding the value of a property, please contact us for a free consultation.
302 W SPRUCE STREET Abbotsford, WI 54405
3 Beds
2 Baths
1,739 SqFt
Key Details
Sold Price $204,900
Property Type Single Family Home
Sub Type Cape Cod
Listing Status Sold
Purchase Type For Sale
Square Footage 1,739 sqft
Price per Sqft $117
Municipality ABBOTSFORD
MLS Listing ID 22204059
Sold Date 10/13/22
Style Cape Cod
Bedrooms 3
Full Baths 2
Year Built 1961
Annual Tax Amount $2,522
Tax Year 2021
Lot Size 10,890 Sqft
Property Description
Ready for your new home? Once you see this property, you will want to sign the papers and make it yours!This charming, completely updated 3 bedroom, 2 full bath Cape Cod 1-story homeawaits you! Main floor master and laundry. Finished lower level with stamped concrete floor, in-floor radiant heat, floor drain, bonus room, whirlpool tub and spacious storage complete with tubing tothe exterior for electric and/or plumbing if you ever have a desire to expand the backyard out even more. Natural Gas hookup for a gas fireplace in the main floor living room. Tastefully painted, newer floors throughout, and an immaculate kitchen with stainless steel appliances and gorgeous wood cabinets add a stylish touch. Superblandscaping, stamped concrete patio, grill hut, and umbrella (included) to enjoyyour backyard entertaining, as well as plenty of storage space in a detached garage/shed. In the winter you will appreciate the 1-car attached insulated and heated garage complete with a floor drain. Concrete driveway for plenty of guest parking.
Location
State WI
County Clark
Zoning Residential
Rooms
Basement Partially Finished, Full, Poured Concrete
Primary Bedroom Level Main
Kitchen Main
Interior
Interior Features Water Softener, Carpet, Tile Floors, Vinyl Floors, Ceiling Fan(s), Smoke Detector(s), All window coverings, High Speed Internet
Heating Natural Gas
Cooling Central Air, Forced Air, Radiant, In-floor
Equipment Refrigerator, Range/Oven, Dishwasher, Microwave, Washer, Dryer
Appliance Refrigerator, Range/Oven, Dishwasher, Microwave, Washer, Dryer
Exterior
Exterior Feature Patio
Parking Features 1 Car, Attached, Heated, Opener Included
Garage Spaces 1.0
Roof Type Shingle
Building
Sewer Municipal Sewer, Municipal Water
Architectural Style Cape Cod
Structure Type Vinyl
New Construction N
Schools
Elementary Schools Abbotsford
Middle Schools Abbotsford
High Schools Abbotsford
School District Abbotsford
Others
Acceptable Financing Arms Length Sale
Listing Terms Arms Length Sale
Special Listing Condition Arms Length
Read Less
Want to know what your home might be worth? Contact us for a FREE valuation!

Our team is ready to help you sell your home for the highest possible price ASAP
Copyright 2025 WIREX - All Rights Reserved





