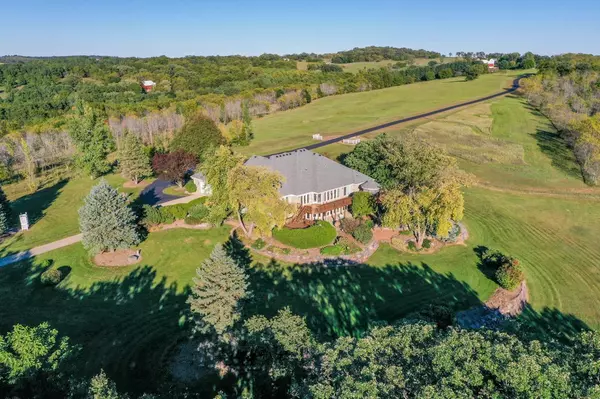Bought with Peoples Company
$1,200,000
$1,200,000
For more information regarding the value of a property, please contact us for a free consultation.
12777 Trotter Rd Argyle, WI 53504
4 Beds
3.5 Baths
5,472 SqFt
Key Details
Sold Price $1,200,000
Property Type Single Family Home
Sub Type Ranch,Contemporary
Listing Status Sold
Purchase Type For Sale
Square Footage 5,472 sqft
Price per Sqft $219
Municipality WIOTA
MLS Listing ID 1944410
Sold Date 12/16/22
Style Ranch,Contemporary
Bedrooms 4
Full Baths 3
Half Baths 1
Year Built 1992
Annual Tax Amount $11,194
Tax Year 2022
Lot Size 74.160 Acres
Property Description
Nestled on the banks of the Pecatonica River with an incredible natural setting is this one-of-a-kind custom-built home that sits on 74.16 acres. As you enter the gated property, you?ll travel down the asphalt driveway where you are greeted with breathtaking and picturesque views of the highly sought-after driftless area in every direction. Words cannot explain the captivating beauty, detailed architecture & custom craftsmanship you'll notice as you enter this home. The home is all brick with a large deck overlooking the beautiful landscaping and features 4-bedrooms, 2 -baths, 3-fireplaces, large screened in porch, 2-car attached garage and over 5,470 sq. ft. of living area! See additional remarks is associated docs.
Location
State WI
County Lafayette
Zoning Res
Body of Water Pecatonica
Rooms
Basement Full, Exposed, Full Size Windows, Walk Out/Outer Door, Finished, Poured Concrete
Primary Bedroom Level Main
Kitchen Main
Interior
Interior Features Wood or Sim.Wood Floors, Walk-in closet(s), Great Room, Cathedral/vaulted ceiling, Water Softener, Wet Bar
Heating Lp Gas
Cooling Forced Air, Central Air
Equipment Range/Oven, Refrigerator, Dishwasher, Microwave, Washer, Dryer
Appliance Range/Oven, Refrigerator, Dishwasher, Microwave, Washer, Dryer
Exterior
Exterior Feature Deck, Patio
Parking Features 2 Car, Attached, Detached
Garage Spaces 3.0
Waterfront Description Waterfrontage on Lot,River
Water Access Desc Waterfrontage on Lot,River
Farm Dairy Farm,Livestock Farm,Crop,Tree Farm,Organic Farm,Horse Farm
Building
Lot Description Wooded, Horse Allowed, ATV Trail Access, Tillable
Sewer Well, Private Septic System
Architectural Style Ranch, Contemporary
Structure Type Brick
New Construction N
Schools
Elementary Schools Argyle
Middle Schools Argyle
High Schools Argyle
School District Argyle
Others
Special Listing Condition Arms Length
Read Less
Want to know what your home might be worth? Contact us for a FREE valuation!

Our team is ready to help you sell your home for the highest possible price ASAP
Copyright 2025 WIREX - All Rights Reserved





