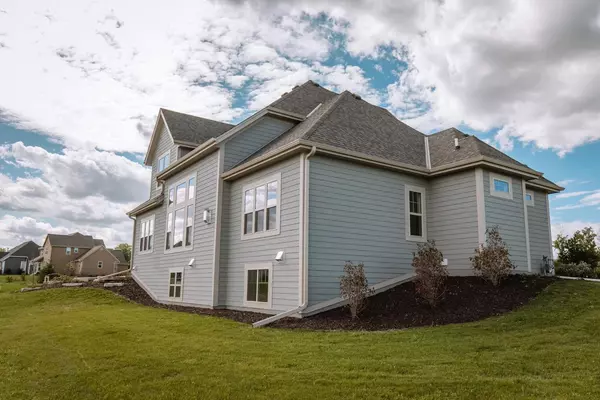Bought with EXP Realty, LLC MKE
$595,000
$615,000
3.3%For more information regarding the value of a property, please contact us for a free consultation.
5744 N Little Star Ct Menomonee Falls, WI 53051
4 Beds
3.5 Baths
3,192 SqFt
Key Details
Sold Price $595,000
Property Type Single Family Home
Sub Type Colonial,Contemporary
Listing Status Sold
Purchase Type For Sale
Square Footage 3,192 sqft
Price per Sqft $186
Municipality MENOMONEE FALLS
Subdivision Spencers Pass
MLS Listing ID 1606799
Sold Date 12/09/20
Style Colonial,Contemporary
Bedrooms 4
Full Baths 3
Half Baths 1
Year Built 2019
Tax Year 2018
Lot Size 0.410 Acres
Property Description
Allan Builders, The Seville II Model. This Story and a Half - Master Piece, features a Main Floor Master Suite Bedroom with His & Hers WIC and Private Full bath, Open Kitchen with Snack Bar and Walk in Pantry. Main floor also offers, Dinette with Patio doors, Formal Dining, Office and Laundry room. 2 more Bedrooms up with Walk in Closets and Shared Full bath. Partial Finished Lower with Rec Room,4th bedroom with Egress and Full Bath. See Exact Plans & Survey in documents tab. Incl. 1Yr UHP Home Warranty Plan from Date of Closing.
Location
State WI
County Waukesha
Zoning RES
Rooms
Basement 8'+ Ceiling, Full, Full Size Windows, Partially Finished, Poured Concrete, Radon Mitigation System
Primary Bedroom Level Main
Kitchen Main
Interior
Interior Features Cable/Satellite Available, High Speed Internet, Pantry, Cathedral/vaulted ceiling, Walk-in closet(s)
Heating Natural Gas
Cooling Central Air, Forced Air
Equipment Dishwasher
Appliance Dishwasher
Exterior
Parking Features Opener Included, Attached, 3 Car
Garage Spaces 3.0
Building
Sewer Municipal Sewer, Municipal Water
Architectural Style Colonial, Contemporary
Structure Type Fiber Cement,Stone,Brick/Stone
New Construction Y
Schools
Middle Schools Templeton
High Schools Hamilton
School District Hamilton
Read Less
Want to know what your home might be worth? Contact us for a FREE valuation!

Our team is ready to help you sell your home for the highest possible price ASAP
Copyright 2025 WIREX - All Rights Reserved





