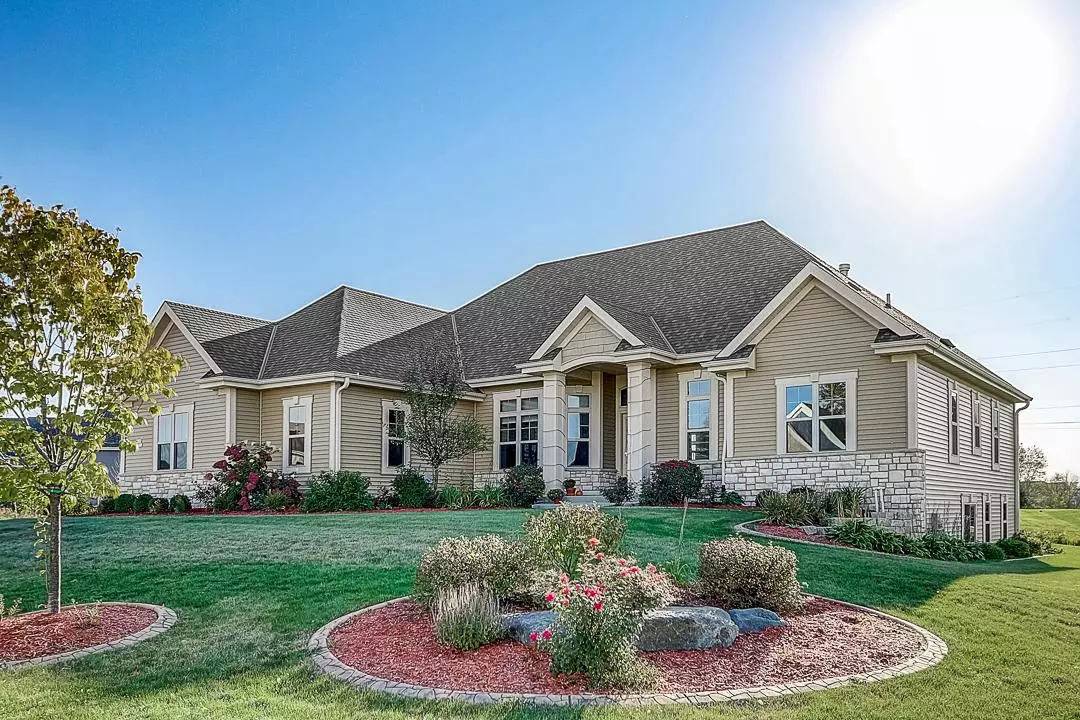Bought with Realty Executives Integrity Brookfield
$568,000
$584,900
2.9%For more information regarding the value of a property, please contact us for a free consultation.
W194N5771 Deer Park COURT Menomonee Falls, WI 53051
4 Beds
3.5 Baths
2,915 SqFt
Key Details
Sold Price $568,000
Property Type Single Family Home
Sub Type Ranch
Listing Status Sold
Purchase Type For Sale
Square Footage 2,915 sqft
Price per Sqft $194
Municipality MENOMONEE FALLS
Subdivision Spencers Pass West
MLS Listing ID 1712666
Sold Date 12/04/20
Style Ranch
Bedrooms 4
Full Baths 3
Half Baths 1
Year Built 2015
Annual Tax Amount $6,598
Tax Year 2019
Lot Size 0.380 Acres
Property Description
Move-in ready 4BR 3.5BA split bedroom ranch located in Spencers Pass! The open concept floor plan is sure to impress. Large, sun-drenched Living room welcomes you w/GFP, recessed lighting, coved ceilings, and free flow into beautiful Kitchen. The KIT features quartz counters, SS, breakfast bar, backsplash, pantry, and dinette area w/sliding glass doors to patio. The Master bedroom side features the first floor utility, large MBR, 2-WIC's, and bath w/oversized ceramic tile shower. The other side features the two other good sized BR's both w/large closets, C/fan's and one full BA. Downstairs is the best of both worlds. Rec room, 4th BR w/egress, and full BA. There is also a huge storage area that could be finished off for even more sq ft. Prestigious Hamilton schools! Check out the 3-D tour!
Location
State WI
County Waukesha
Zoning RES
Rooms
Basement Full, Partially Finished, Poured Concrete
Primary Bedroom Level Main
Kitchen Main
Interior
Interior Features Water Softener, Cable/Satellite Available, High Speed Internet, Pantry, Walk-in closet(s), Wood or Sim.Wood Floors
Heating Natural Gas
Cooling Central Air, Forced Air
Equipment Dishwasher, Disposal, Dryer, Microwave, Range/Oven, Range, Refrigerator, Washer
Appliance Dishwasher, Disposal, Dryer, Microwave, Range/Oven, Range, Refrigerator, Washer
Exterior
Exterior Feature Patio
Parking Features Opener Included, Attached, 2 Car
Garage Spaces 2.5
Building
Sewer Municipal Sewer, Municipal Water
Architectural Style Ranch
Structure Type Brick,Brick/Stone,Fiber Cement
New Construction N
Schools
Middle Schools Templeton
High Schools Hamilton
School District Hamilton
Read Less
Want to know what your home might be worth? Contact us for a FREE valuation!

Our team is ready to help you sell your home for the highest possible price ASAP
Copyright 2025 WIREX - All Rights Reserved





