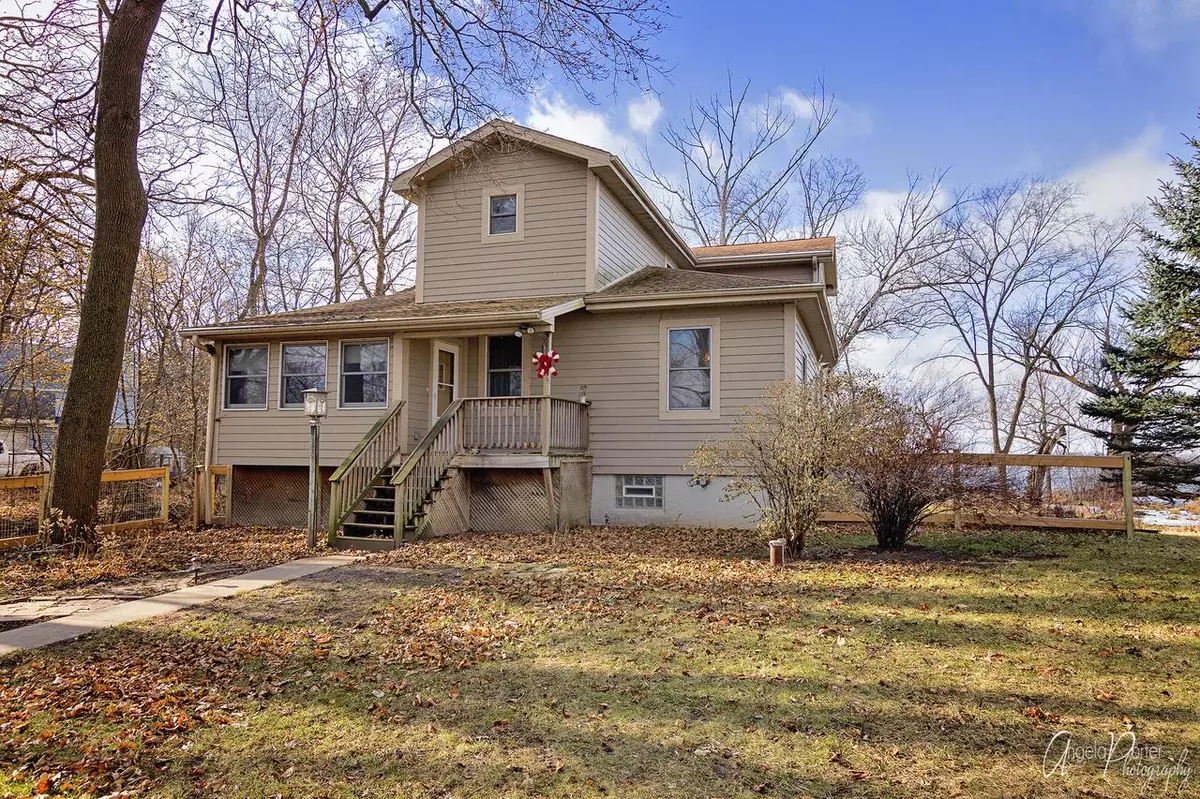Bought with HomeSmart Leading Edge
$320,000
$339,900
5.9%For more information regarding the value of a property, please contact us for a free consultation.
10926 269th AVENUE Trevor, WI 53179
3 Beds
3 Baths
2,223 SqFt
Key Details
Sold Price $320,000
Property Type Single Family Home
Sub Type Contemporary
Listing Status Sold
Purchase Type For Sale
Square Footage 2,223 sqft
Price per Sqft $143
Municipality SALEM LAKES
Subdivision Shoreview
MLS Listing ID 1692368
Sold Date 06/30/20
Style Contemporary
Bedrooms 3
Full Baths 3
Year Built 1921
Annual Tax Amount $6,343
Tax Year 2018
Lot Size 0.360 Acres
Property Description
View This Home From Your Home With Our Virtual Tour Beautiful Home In Tranquil Shoreview Subdivision With Stunning Views Of Camp Lake This Contemporary 2 Story Home Boasts Hardwood Floors Throughout Kitchen Features Granite Counter Tops, Custom Wood Cabinets And SS Appliances Open Floor Concept With Wood Burning Fireplace And Plenty Of Space For Dining Area/Living Room Windows Offer Panoramic Views Of The Lake Step Out Onto The 300+ Sq Ft Multi Tiered Entertaining Deck And Enjoy The Sunsets Over The Lake MB Suite On Upper Level With Private Full Bath Boasts The Same Spectacular Panoramic Views Partially Finished Basement Has Private Entrance With Full Bath, Kitchenette And Lots Of Storage, Ideal Space For Possible In-Law Suite Large Fenced In Backyard Home Is Lake Living At It's Finest
Location
State WI
County Kenosha
Zoning RES
Body of Water Camp Lake
Rooms
Family Room Main
Basement 8'+ Ceiling, Full, Partially Finished, Poured Concrete, Sump Pump, Walk Out/Outer Door
Primary Bedroom Level Upper
Kitchen Lower
Interior
Interior Features Cable/Satellite Available, Cathedral/vaulted ceiling, Wood or Sim.Wood Floors
Heating Electric, Natural Gas
Cooling Central Air, Forced Air
Equipment Dishwasher, Other, Range/Oven, Range, Refrigerator
Appliance Dishwasher, Other, Range/Oven, Range, Refrigerator
Exterior
Exterior Feature Deck, Fenced Yard
Parking Features Detached, 2 Car
Garage Spaces 2.0
Waterfront Description Deeded Water Access,Water Access/Rights,Waterfrontage on Lot,Creek,Lake,View of Water
Water Access Desc Deeded Water Access,Water Access/Rights,Waterfrontage on Lot,Creek,Lake,View of Water
Building
Lot Description Wooded
Sewer Municipal Sewer, Well
Architectural Style Contemporary
Structure Type Fiber Cement,Other
New Construction N
Schools
Elementary Schools Trevor-Wilmot
High Schools Wilmot
School District Trevor-Wilmot Consolidated
Others
Special Listing Condition Arms Length
Read Less
Want to know what your home might be worth? Contact us for a FREE valuation!

Our team is ready to help you sell your home for the highest possible price ASAP
Copyright 2025 WIREX - All Rights Reserved





