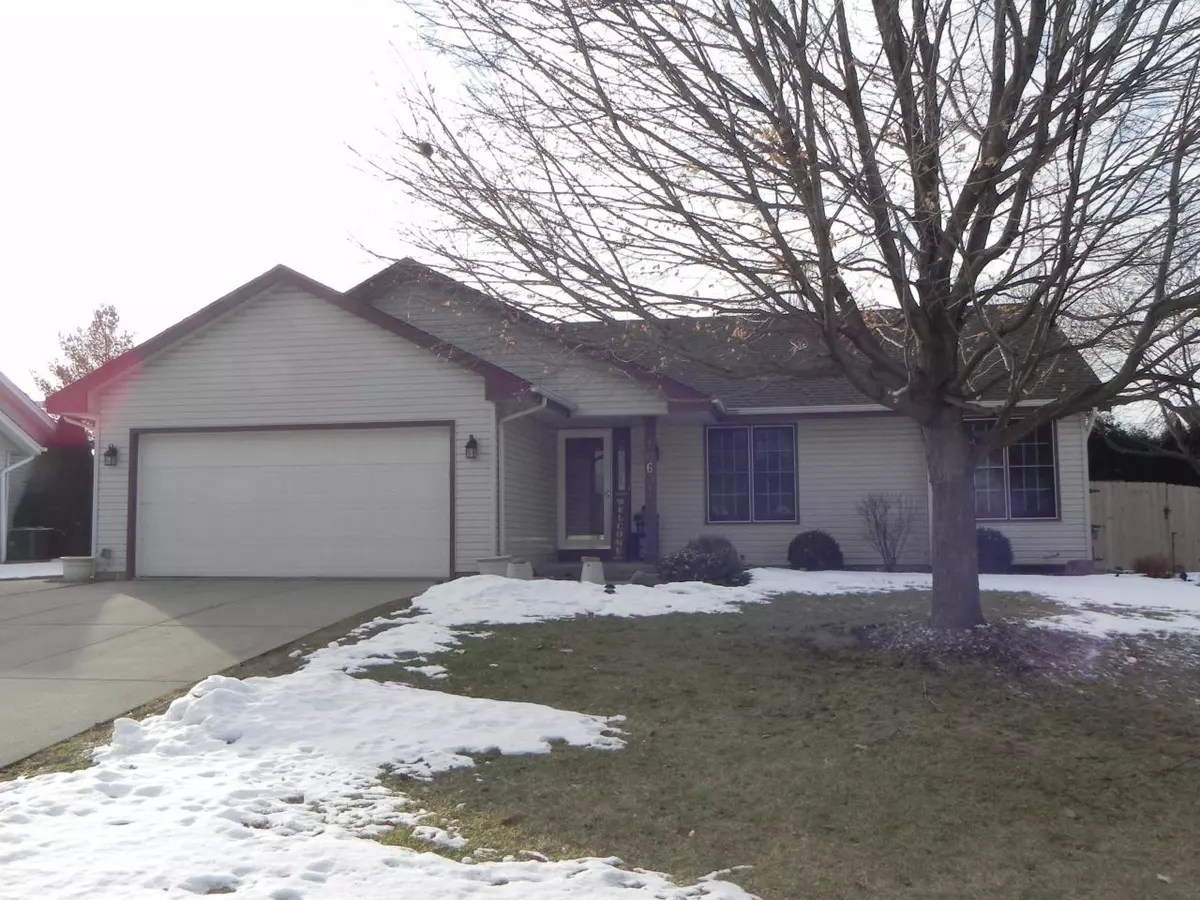Bought with Legacy Realty Group LLC
$285,000
$285,000
For more information regarding the value of a property, please contact us for a free consultation.
10601 S Farmdale Dr Oak Creek, WI 53154
3 Beds
2 Baths
2,013 SqFt
Key Details
Sold Price $285,000
Property Type Single Family Home
Sub Type Ranch
Listing Status Sold
Purchase Type For Sale
Square Footage 2,013 sqft
Price per Sqft $141
Municipality OAK CREEK
Subdivision Country Creek
MLS Listing ID 1676017
Sold Date 03/20/20
Style Ranch
Bedrooms 3
Full Baths 2
Year Built 1994
Annual Tax Amount $5,120
Tax Year 2019
Lot Size 10,890 Sqft
Property Description
This is it! Sought after 3 bedroom, 2 bath ranch in Oak Creek's Country Creek subdivision. Covered porch greets you as you step into the foyer and view the amazing great room with natural fireplace, vaulted ceilings and tons of natural light. Spacious open concept kitchen and dining area with plenty of cabinets, granite countertop space, appliances and pantry. Slider door from dining area leads to the covered patio, fenced yard and pool with deck for endless summer entertaining. Private full bath and walk in closet in master bedroom. Finished lower level offers even more entertaining and living space, built in craft/hobby/office desk and egress window. Plenty of storage space. Tons of updates. Easy access to schools, shopping and Chicago and Milwaukee.
Location
State WI
County Milwaukee
Zoning Res
Rooms
Family Room Lower
Basement 8'+ Ceiling, Block, Finished, Full, Full Size Windows, Radon Mitigation System, Sump Pump
Primary Bedroom Level Main
Kitchen Main
Interior
Interior Features Cable/Satellite Available, High Speed Internet, Pantry, Cathedral/vaulted ceiling, Walk-in closet(s), Wood or Sim.Wood Floors
Heating Natural Gas
Cooling Central Air, Forced Air
Equipment Dishwasher, Disposal, Microwave, Range/Oven, Range, Refrigerator
Appliance Dishwasher, Disposal, Microwave, Range/Oven, Range, Refrigerator
Exterior
Exterior Feature Above Ground Pool, Deck, Patio, Fenced Yard
Parking Features Opener Included, Attached, 2 Car
Garage Spaces 2.0
Building
Sewer Municipal Sewer, Municipal Water
Architectural Style Ranch
Structure Type Aluminum/Steel,Aluminum,Aluminum Trim,Vinyl
New Construction N
Schools
Elementary Schools Meadowview
Middle Schools Oak Creek East
High Schools Oak Creek
School District Oak Creek-Franklin
Read Less
Want to know what your home might be worth? Contact us for a FREE valuation!

Our team is ready to help you sell your home for the highest possible price ASAP
Copyright 2025 WIREX - All Rights Reserved





