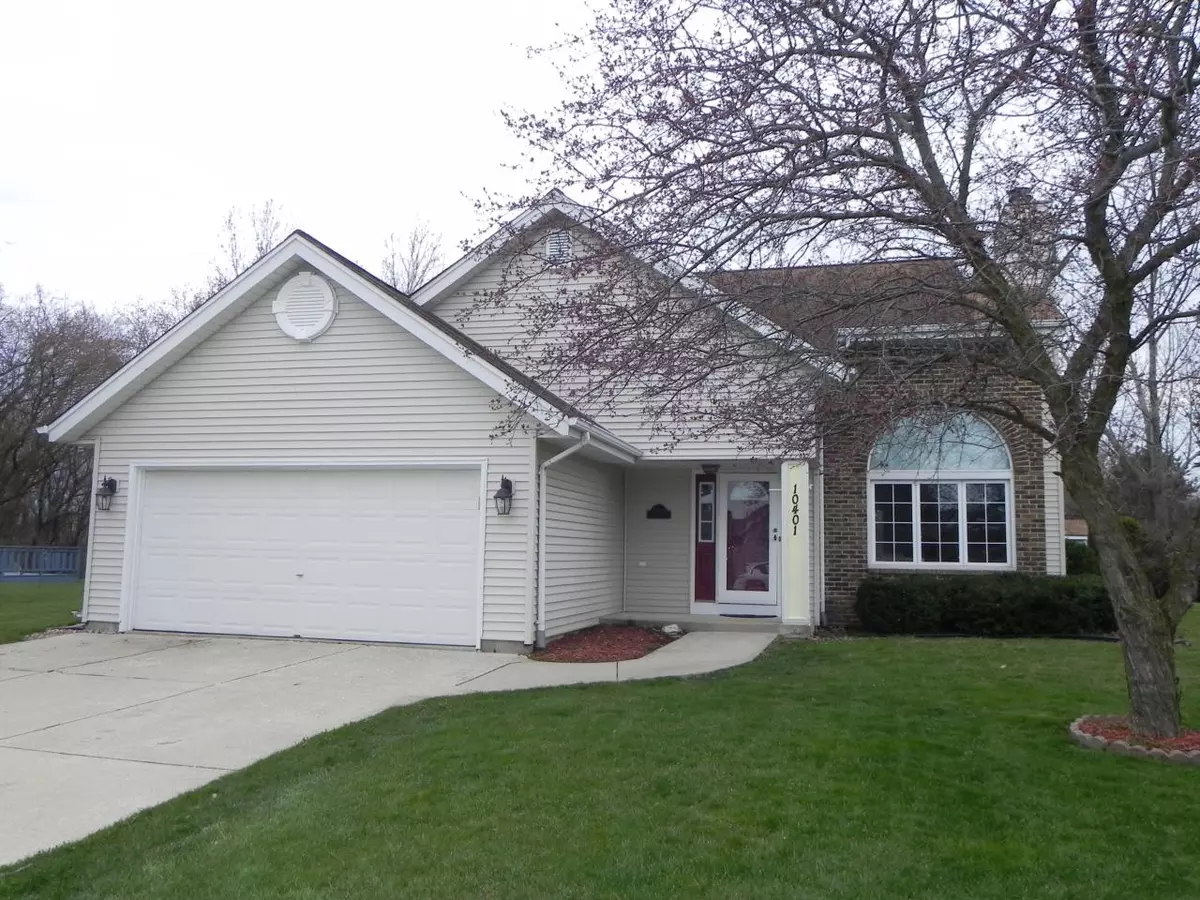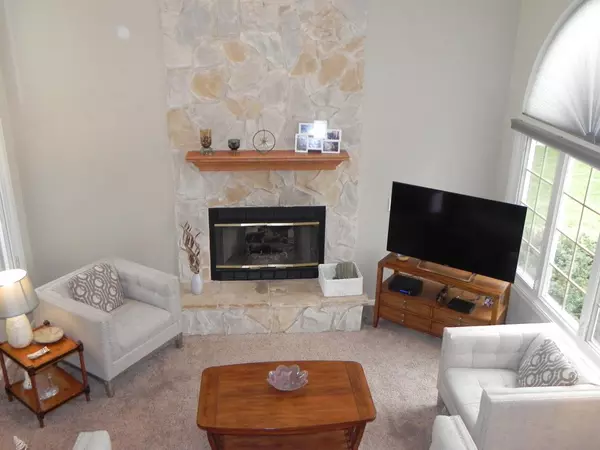Bought with RE/MAX Realty Pros Hales Corners
$305,000
$305,000
For more information regarding the value of a property, please contact us for a free consultation.
10401 S Ashley Ln Oak Creek, WI 53154
3 Beds
2.5 Baths
2,386 SqFt
Key Details
Sold Price $305,000
Property Type Single Family Home
Sub Type Contemporary
Listing Status Sold
Purchase Type For Sale
Square Footage 2,386 sqft
Price per Sqft $127
Municipality OAK CREEK
Subdivision Country Creek
MLS Listing ID 1685880
Sold Date 05/29/20
Style Contemporary
Bedrooms 3
Full Baths 2
Half Baths 1
Year Built 1992
Annual Tax Amount $5,984
Tax Year 2019
Lot Size 0.320 Acres
Property Description
Sought after Oak Creek's Country Creek subdivision offers this 3 bedroom, 2.5 bath, 2 car attached home. Step into the foyer from your covered front porch and be amazed at the dramatic 2 story great room offering plenty of sunlight, large windows, and gas fireplace. Easy access to the dining area from the kitchen has plenty of cabinet storage, granite countertops and appliances. Main floor master suite with double closets and private en-suite with walk-in shower. 2 good sized bedrooms upstairs with flex area ideal for office, music, reading area with walk-in storage closet. Finished lower level. 3 patio doors offer easy access to patio for endless summer entertaining with yard backing up to Hidden Creek Farms. Conveniently located to schools, shopping, freeways. 1 year home warranty!
Location
State WI
County Milwaukee
Zoning Res
Rooms
Basement 8'+ Ceiling, Block, Finished, Full, Sump Pump
Primary Bedroom Level Main
Kitchen Main
Interior
Interior Features Cable/Satellite Available, High Speed Internet, Pantry, Cathedral/vaulted ceiling, Wood or Sim.Wood Floors
Heating Natural Gas
Cooling Central Air, Forced Air
Equipment Dishwasher, Disposal, Dryer, Microwave, Range/Oven, Range, Refrigerator, Washer
Appliance Dishwasher, Disposal, Dryer, Microwave, Range/Oven, Range, Refrigerator, Washer
Exterior
Exterior Feature Patio
Parking Features Opener Included, Attached, 2 Car
Garage Spaces 2.5
Building
Lot Description Sidewalks
Sewer Municipal Sewer, Municipal Water
Architectural Style Contemporary
Structure Type Brick,Brick/Stone,Vinyl,Wood
New Construction N
Schools
High Schools Oak Creek
School District Oak Creek-Franklin
Read Less
Want to know what your home might be worth? Contact us for a FREE valuation!

Our team is ready to help you sell your home for the highest possible price ASAP
Copyright 2025 WIREX - All Rights Reserved





