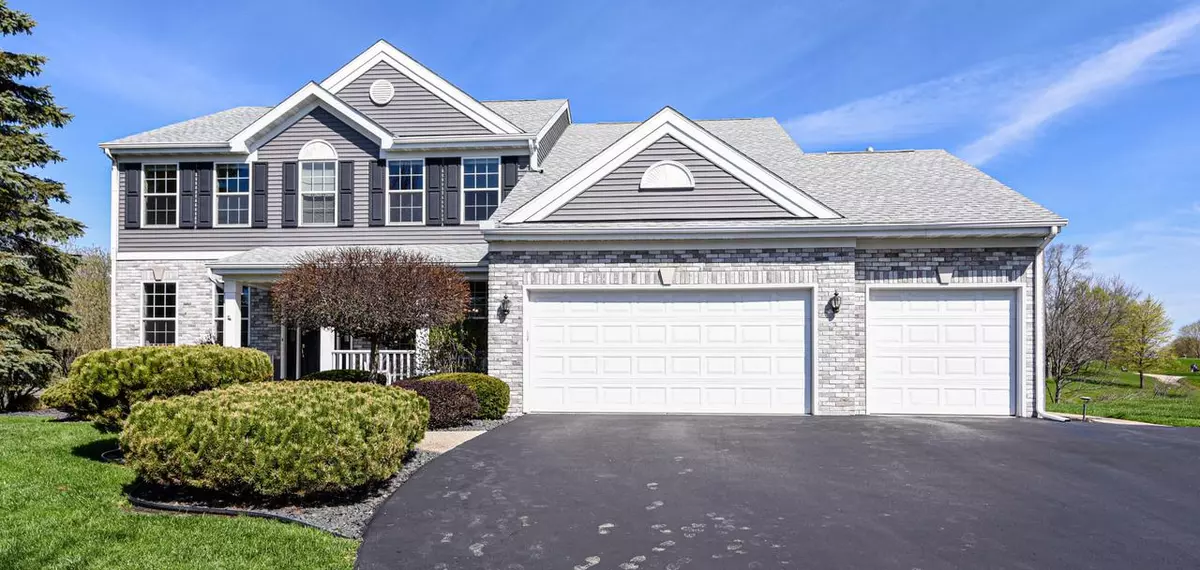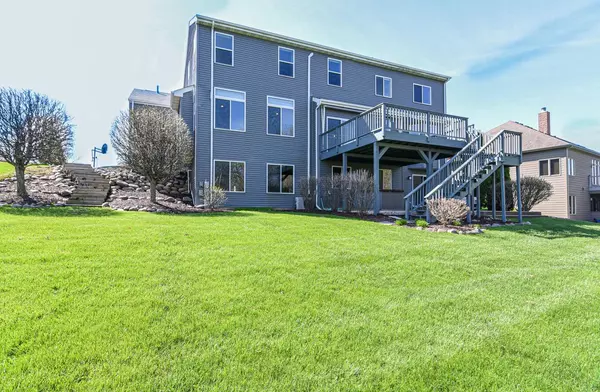Bought with EXP Realty, LLC MKE
$423,500
$435,000
2.6%For more information regarding the value of a property, please contact us for a free consultation.
23620 111th St Trevor, WI 53179
4 Beds
3.5 Baths
4,462 SqFt
Key Details
Sold Price $423,500
Property Type Single Family Home
Sub Type Contemporary
Listing Status Sold
Purchase Type For Sale
Square Footage 4,462 sqft
Price per Sqft $94
Municipality SALEM LAKES
MLS Listing ID 1687023
Sold Date 06/24/20
Style Contemporary
Bedrooms 4
Full Baths 3
Half Baths 1
Year Built 1998
Annual Tax Amount $6,940
Tax Year 2019
Lot Size 0.530 Acres
Property Description
Come see this stunning William Ryan's home in the highly sought after Arboretum Woods!With over 4000 sq ft, this 4 bed 3.5 bath, freshly painted home has a large deck with a sun setter awning over looking a large yard, a little stream, and the golf course!The Master suite offers a large bathroom with a tub and a shower, heated floors, a huge walk in closet and a separate heating/cooling system.Close to highway 50 and the IL border, 2 gas fireplaces, and common land in the neighborhood on 26 acres including nature trails, are just a few reasons why this house has everything to offer!Updates include the Roof (2014), the kitchen (2012), and a built in sprinkler system for the front and backyard garden beds.Enjoy your summer in this immaculate home!
Location
State WI
County Kenosha
Zoning Res
Rooms
Family Room Main
Basement Finished, Full
Kitchen Main
Interior
Interior Features High Speed Internet, Hot Tub, Wood or Sim.Wood Floors
Heating Natural Gas
Cooling Central Air, Forced Air
Equipment Dishwasher, Disposal, Microwave, Range/Oven, Range, Refrigerator
Appliance Dishwasher, Disposal, Microwave, Range/Oven, Range, Refrigerator
Exterior
Parking Features Opener Included, Attached, 3 Car
Garage Spaces 3.5
Building
Lot Description Wooded
Sewer Municipal Sewer, Well
Architectural Style Contemporary
New Construction N
Schools
Elementary Schools Salem
High Schools Central
School District Salem
Read Less
Want to know what your home might be worth? Contact us for a FREE valuation!

Our team is ready to help you sell your home for the highest possible price ASAP
Copyright 2025 WIREX - All Rights Reserved





