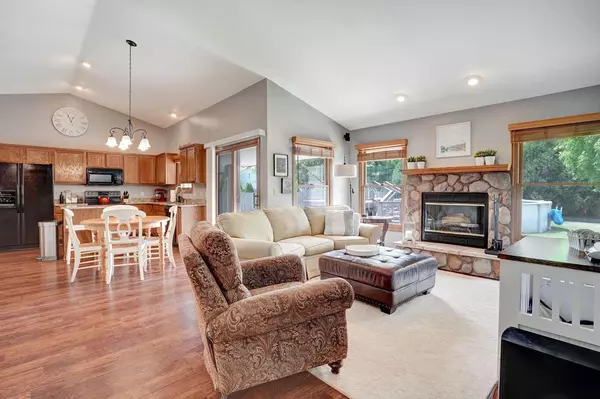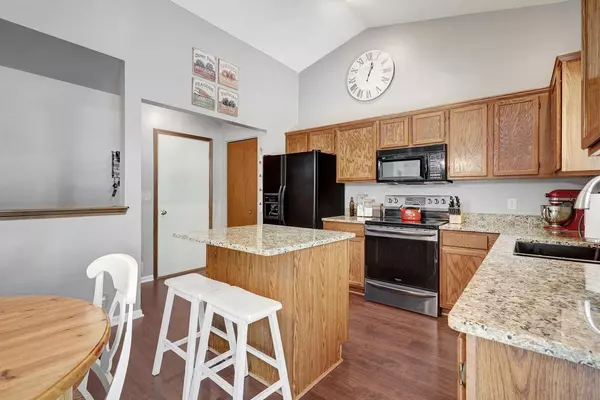Bought with Shorewest Realtors - South Metro
$354,108
$334,900
5.7%For more information regarding the value of a property, please contact us for a free consultation.
10601 S Farmdale Dr Oak Creek, WI 53154
3 Beds
2 Baths
2,013 SqFt
Key Details
Sold Price $354,108
Property Type Single Family Home
Sub Type Ranch
Listing Status Sold
Purchase Type For Sale
Square Footage 2,013 sqft
Price per Sqft $175
Municipality OAK CREEK
Subdivision Country Creek
MLS Listing ID 1745131
Sold Date 07/12/21
Style Ranch
Bedrooms 3
Full Baths 2
Year Built 1994
Annual Tax Amount $5,232
Tax Year 2020
Lot Size 10,890 Sqft
Property Description
Due to Buyer relocation, this amazing property is once again available! This 3 bedroom 2 bathroom home in the desirable Country Creek Subdivision features a gorgeous covered porch, beautiful floors, an open concept, natural fireplace, tons of natural light, granite counters, extra cabinets in the kitchen, vaulted ceilings, and private master en suite! The lower level is finished and offers additional space for entertaining with a custom fitted entertainment center, built-in desk and egress window. The back porch offers plenty of space for the pool parties that you can have in your above ground pool that sits in your fenced yard. This property offers a little something for everyone! This market is hot, but the pool is nice and cool so set your showing quickly before this one is gone.
Location
State WI
County Milwaukee
Zoning RES
Rooms
Basement Block, Finished, Full, Radon Mitigation System, Sump Pump
Primary Bedroom Level Main
Kitchen Main
Interior
Interior Features Cable/Satellite Available, Pantry, Cathedral/vaulted ceiling, Walk-in closet(s), Wood or Sim.Wood Floors
Heating Natural Gas
Cooling Central Air, Forced Air
Equipment Dishwasher, Microwave, Other, Range/Oven, Range, Refrigerator
Appliance Dishwasher, Microwave, Other, Range/Oven, Range, Refrigerator
Exterior
Exterior Feature Above Ground Pool, Deck, Patio, Fenced Yard
Parking Features Opener Included, Attached, 2 Car
Garage Spaces 2.0
Building
Sewer Municipal Sewer, Municipal Water
Architectural Style Ranch
Structure Type Aluminum/Steel,Aluminum,Aluminum Trim
New Construction N
Schools
High Schools Oak Creek
School District Oak Creek-Franklin
Others
Special Listing Condition Arms Length
Read Less
Want to know what your home might be worth? Contact us for a FREE valuation!

Our team is ready to help you sell your home for the highest possible price ASAP
Copyright 2025 WIREX - All Rights Reserved





