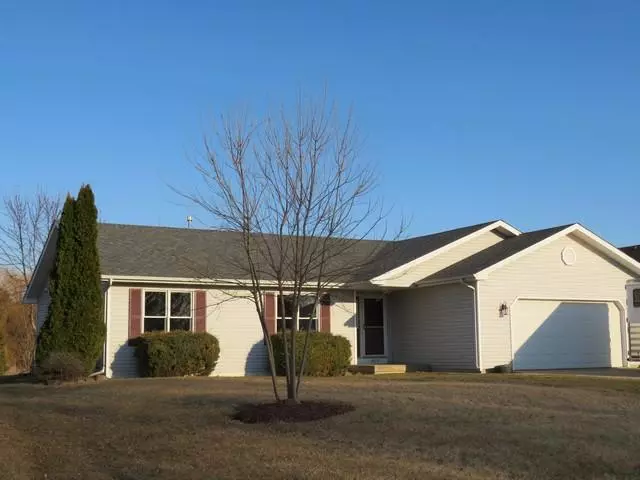Bought with Cornerstone Realty Group, LLC
$302,000
$299,900
0.7%For more information regarding the value of a property, please contact us for a free consultation.
11959 247th Ave Trevor, WI 53179
3 Beds
2.5 Baths
2,696 SqFt
Key Details
Sold Price $302,000
Property Type Single Family Home
Sub Type Ranch
Listing Status Sold
Purchase Type For Sale
Square Footage 2,696 sqft
Price per Sqft $112
Municipality SALEM LAKES
Subdivision Stonehedge
MLS Listing ID 1680575
Sold Date 04/17/20
Style Ranch
Bedrooms 3
Full Baths 2
Half Baths 1
Year Built 2000
Annual Tax Amount $4,069
Tax Year 2019
Lot Size 0.890 Acres
Property Description
Stonehedge subdivision, Village of Salem Lakes, just north of Antioch IL. Beautiful ranch, open concept(cathedral ceiling) LR/KIT (granite counters in 2018, most newer appliances), new Acacia 3/4'' wood flooring, roof (2019), furnace (2018), water softener (2017), well pressure tank (2014),new sump pump. Basement is just painted with new laminate flooring, and 1/2 bath. Woodburning fireplace, first floor laundry, concrete driveway. Private patio has goldfish pond complete with filtration system that runs by a sump pump in a skimmer box that has a net to catch large items such as leaves & bristle system to catch algae. The water is pumped through an underground corrugated 1-1/2'' hose to the waterfall box which provides more filtration.Lot size is 100' x 386' (.89 acre). Minutes to
Location
State WI
County Kenosha
Zoning Res
Rooms
Family Room Lower
Basement Full, Partially Finished, Poured Concrete
Primary Bedroom Level Main
Kitchen Main
Interior
Heating Natural Gas
Cooling Central Air, Forced Air
Equipment Dishwasher, Dryer, Range/Oven, Range, Refrigerator, Washer
Appliance Dishwasher, Dryer, Range/Oven, Range, Refrigerator, Washer
Exterior
Exterior Feature Patio
Parking Features Opener Included, Attached, 2 Car
Garage Spaces 2.5
Building
Sewer Municipal Sewer, Shared Well
Architectural Style Ranch
Structure Type Vinyl
New Construction N
Schools
Elementary Schools Salem
High Schools Central
School District Salem
Read Less
Want to know what your home might be worth? Contact us for a FREE valuation!

Our team is ready to help you sell your home for the highest possible price ASAP
Copyright 2025 WIREX - All Rights Reserved





