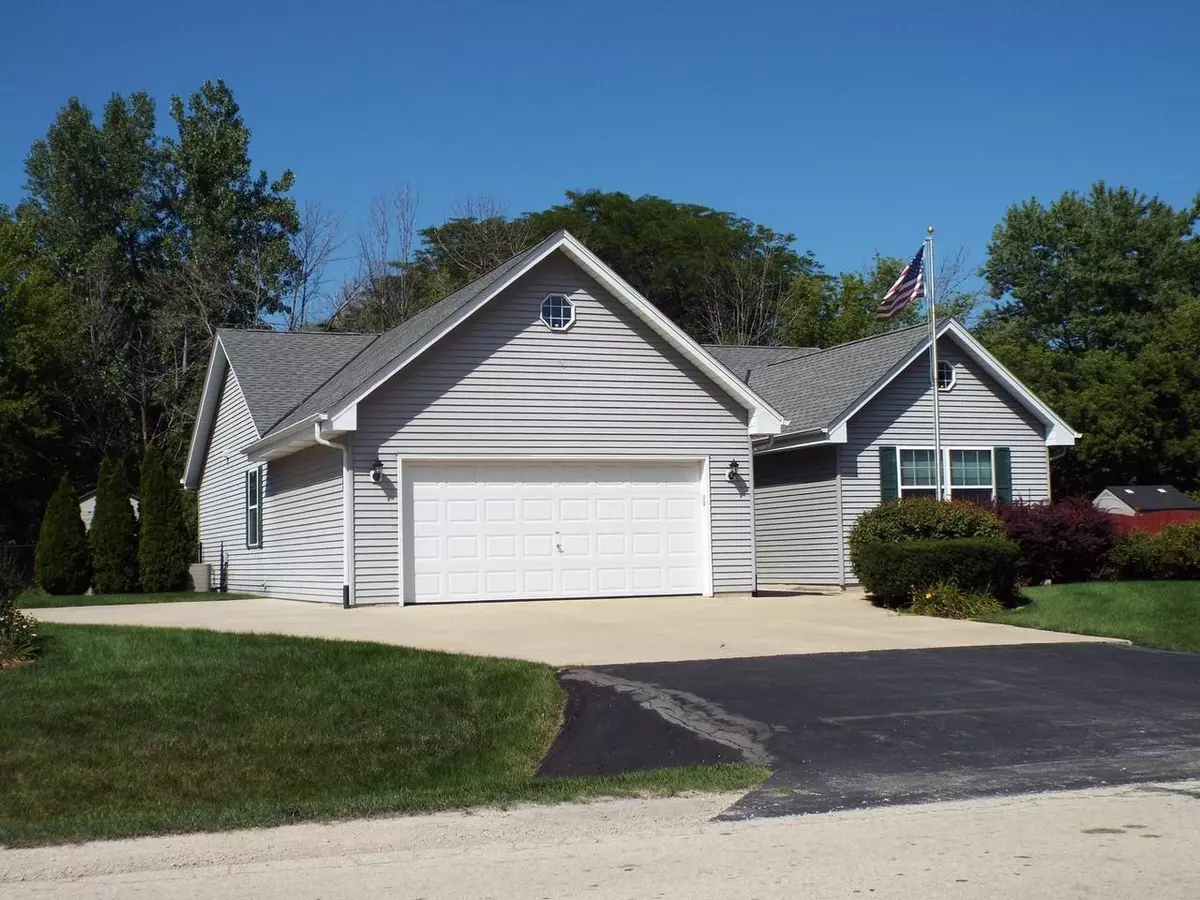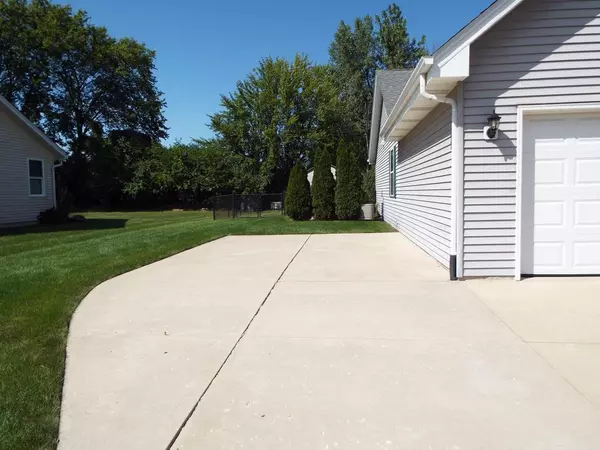Bought with Shorewest Realtors, Inc.
$315,000
$315,000
For more information regarding the value of a property, please contact us for a free consultation.
3026 Heartland Ln Racine, WI 53402
3 Beds
2.5 Baths
2,434 SqFt
Key Details
Sold Price $315,000
Property Type Single Family Home
Sub Type Ranch
Listing Status Sold
Purchase Type For Sale
Square Footage 2,434 sqft
Price per Sqft $129
Municipality CALEDONIA
Subdivision Rustic Meadows
MLS Listing ID 1758578
Sold Date 10/01/21
Style Ranch
Bedrooms 3
Full Baths 2
Half Baths 1
Year Built 2000
Annual Tax Amount $4,403
Tax Year 2020
Lot Size 0.300 Acres
Property Description
Beautifully landscaped split floor plan ranch home on quiet street in Rustic Meadows Subdivision. Newly updated open concept kitchen has oversized cabinets with crown molding, pantry, granite countertops, EZ Clean tiled floor and stainless steel appliances. Center Island with sink and dishwasher overlook carpeted great room with cathedral ceiling and gas fireplace. Dinette has glass patio sliders to cement patio, hot tub and fenced backyard with garden area. Master bedroom offers a retreat with walk-in closet and private master bathroom. 2 car attached garage with an additional parking space available next to garage for your boat or camper and to top it off, there is an amazingly finished lower lever with a half bath, rec room with bar for entertaining and multi-purpose room. Central Air.
Location
State WI
County Racine
Zoning Res
Rooms
Basement Full, Partially Finished, Poured Concrete, Radon Mitigation System, Sump Pump
Primary Bedroom Level Main
Kitchen Main
Interior
Interior Features Cable/Satellite Available, Hot Tub, Pantry, Cathedral/vaulted ceiling, Walk-in closet(s), Wood or Sim.Wood Floors
Heating Natural Gas
Cooling Central Air, Forced Air
Equipment Dishwasher, Disposal, Dryer, Microwave, Other, Range/Oven, Range, Refrigerator, Washer
Appliance Dishwasher, Disposal, Dryer, Microwave, Other, Range/Oven, Range, Refrigerator, Washer
Exterior
Exterior Feature Patio, Fenced Yard
Parking Features Opener Included, Attached, 2 Car
Garage Spaces 2.0
Building
Sewer Municipal Sewer, Municipal Water
Architectural Style Ranch
Structure Type Aluminum/Steel,Aluminum,Aluminum Trim
New Construction N
Schools
Elementary Schools O Brown
Middle Schools Jerstad-Agerholm
High Schools Horlick
School District Racine
Read Less
Want to know what your home might be worth? Contact us for a FREE valuation!

Our team is ready to help you sell your home for the highest possible price ASAP
Copyright 2025 WIREX - All Rights Reserved





