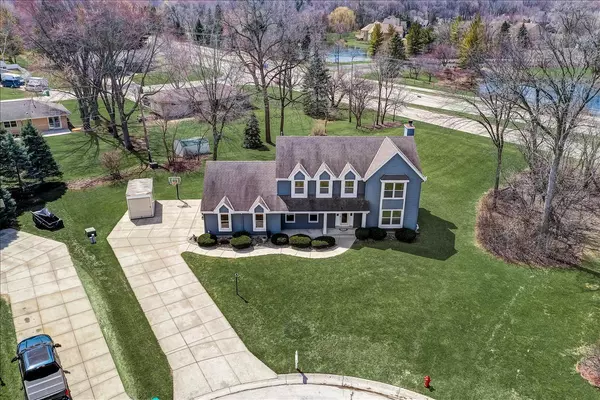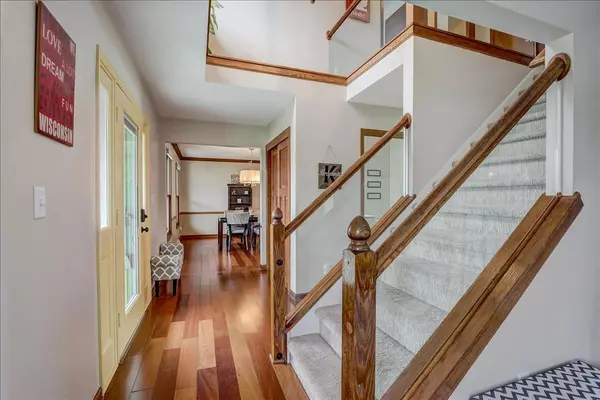Bought with NON MLS
$490,000
$484,000
1.2%For more information regarding the value of a property, please contact us for a free consultation.
W155N5316 Sharptail Ct Menomonee Falls, WI 53051
3 Beds
2.5 Baths
2,312 SqFt
Key Details
Sold Price $490,000
Property Type Single Family Home
Sub Type Colonial
Listing Status Sold
Purchase Type For Sale
Square Footage 2,312 sqft
Price per Sqft $211
Municipality MENOMONEE FALLS
Subdivision Willow Wood Park Estates
MLS Listing ID 1788392
Sold Date 05/20/22
Style Colonial
Bedrooms 3
Full Baths 2
Half Baths 1
Year Built 1997
Annual Tax Amount $4,718
Tax Year 2021
Lot Size 0.460 Acres
Property Description
Welcome home to this very well-maintained large colonial! This convenient cul-de-sac community is tucked away while only being minutes away from highway access and walking distance from Willowwood Park. This home features new paint throughout the interior '18, water heater '19, washer and dryer '18 and many more maintenance items for your peace of mind. See attached doc on MLS for all the updates done. The lwr level den is perfect for your WFH needs or a perfect in-home gym desire, while the fully finished basement rec rm is perfect for entertaining friends and family. Enjoy your master en suite, having a walk-in closet with convenient built-ins and spacious room for your new cali-king bed. Wine fridge in a dream kitchen with an appropriate fire pit is sure to impress your summer parties!
Location
State WI
County Waukesha
Zoning Res
Rooms
Family Room Main
Basement Finished, Full, Poured Concrete, Radon Mitigation System
Primary Bedroom Level Main
Kitchen Main
Interior
Interior Features Cable/Satellite Available, High Speed Internet, Cathedral/vaulted ceiling, Wood or Sim.Wood Floors
Heating Natural Gas
Cooling Central Air, Forced Air
Equipment Dishwasher, Disposal, Dryer, Microwave, Oven, Range, Refrigerator, Washer
Appliance Dishwasher, Disposal, Dryer, Microwave, Oven, Range, Refrigerator, Washer
Exterior
Parking Features Opener Included, Attached, 3 Car
Garage Spaces 3.0
Building
Sewer Municipal Sewer, Municipal Water
Architectural Style Colonial
Structure Type Aluminum/Steel,Aluminum
New Construction N
Schools
Elementary Schools Marcy
Middle Schools Templeton
High Schools Hamilton
School District Hamilton
Read Less
Want to know what your home might be worth? Contact us for a FREE valuation!

Our team is ready to help you sell your home for the highest possible price ASAP
Copyright 2025 WIREX - All Rights Reserved





