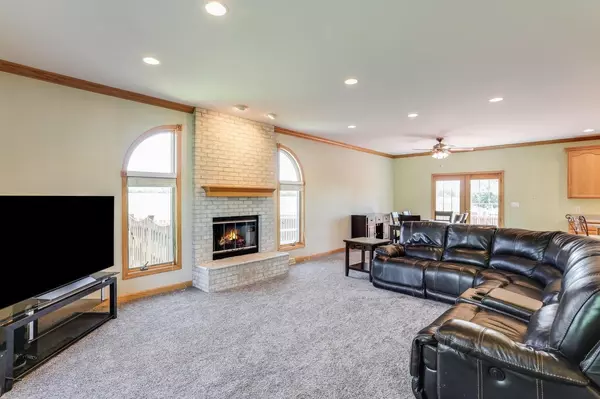Bought with BHGRE Star Homes
$379,900
$379,900
For more information regarding the value of a property, please contact us for a free consultation.
24621 121st Pl Trevor, WI 53179
3 Beds
2.5 Baths
1,984 SqFt
Key Details
Sold Price $379,900
Property Type Single Family Home
Sub Type Colonial
Listing Status Sold
Purchase Type For Sale
Square Footage 1,984 sqft
Price per Sqft $191
Municipality SALEM LAKES
MLS Listing ID 1799147
Sold Date 08/23/22
Style Colonial
Bedrooms 3
Full Baths 2
Half Baths 1
Year Built 2001
Annual Tax Amount $5,031
Tax Year 2021
Lot Size 0.500 Acres
Property Description
Beautiful colonial home in desirable Stonehedge subdivision on .5 acre. Located at the end of cul-de-sac next to farmland for added privacy! Great curb appeal w/professional landscaping all the way around. Spacious floor-plan on the main level w/tons of natural light & crown moulding. Open living room w/gas fireplace & brand new carpet in 2022. Bright kitchen with 42'' cabinets, center island, pantry, corian counters, & hardwood floors. Pella French door to 16'x16' deck w/breathtaking peaceful views of farmland & wildlife. Upstairs three good size bedrooms w/huge primary bedroom, WIC & huge private bathroom. Unfinished basement stubbed for a full bath & plenty of storage! Heated 22'x28' garage w/REAR double swing doors to fenced backyard. Brand new iron curtain/water softer.
Location
State WI
County Kenosha
Zoning Res
Rooms
Basement 8'+ Ceiling, Full, Poured Concrete, Sump Pump
Kitchen Main
Interior
Interior Features Water Softener, High Speed Internet, Pantry, Walk-in closet(s), Wood or Sim.Wood Floors
Heating Natural Gas
Cooling Central Air, Forced Air
Equipment Dishwasher, Disposal, Dryer, Microwave, Oven, Refrigerator, Washer
Appliance Dishwasher, Disposal, Dryer, Microwave, Oven, Refrigerator, Washer
Exterior
Parking Features Opener Included, Attached, 2 Car
Garage Spaces 2.5
Building
Sewer Municipal Sewer, Shared Well
Architectural Style Colonial
New Construction N
Schools
Elementary Schools Salem
High Schools Central
School District Salem
Read Less
Want to know what your home might be worth? Contact us for a FREE valuation!

Our team is ready to help you sell your home for the highest possible price ASAP
Copyright 2025 WIREX - All Rights Reserved





