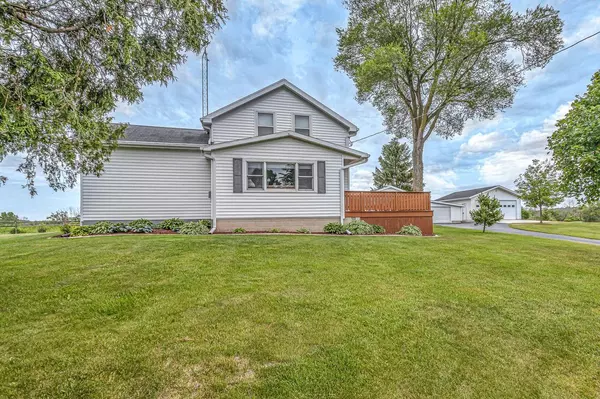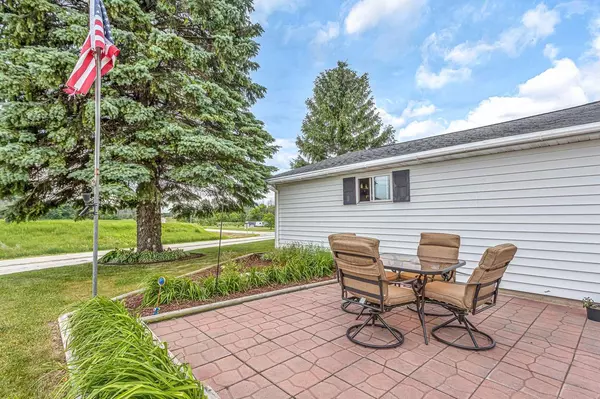Bought with RE/MAX Port Cities Realtors
$250,000
$274,900
9.1%For more information regarding the value of a property, please contact us for a free consultation.
W4089 Main Rd Plymouth, WI 53073
3 Beds
1 Bath
1,254 SqFt
Key Details
Sold Price $250,000
Property Type Single Family Home
Sub Type Farmhouse/National Folk
Listing Status Sold
Purchase Type For Sale
Square Footage 1,254 sqft
Price per Sqft $199
Municipality HERMAN
MLS Listing ID 1800707
Sold Date 09/02/22
Style Farmhouse/National Folk
Bedrooms 3
Full Baths 1
Year Built 1854
Annual Tax Amount $1,712
Tax Year 2021
Lot Size 0.910 Acres
Property Description
Breath in fresh country air and bask in the beauty of immaculately manicured landscaping, trees and perrenial gardens. Relax outside with friends on the paver patio or entertain on the deck. The attention to detail is reflected throughout this farmhouse style rural home. Quality remodeling has transformed each window, wall, floor and trim piece into high quality spaces, down to custom designed closet spaces. If your hobbies require workspace or you need storage for vehicles or collections, look no further with 5 garage spaces!! This listing includes 2 tax parcels. Centrally located between Plymouth, Elkhart Lake and Howards Grove. Call to schedule a tour before it's too late.
Location
State WI
County Sheboygan
Zoning Residential
Rooms
Basement Block, Full
Primary Bedroom Level Main
Kitchen Main
Interior
Interior Features Water Softener, High Speed Internet, Wood or Sim.Wood Floors
Heating Natural Gas
Cooling Central Air, Forced Air
Equipment Dishwasher, Dryer, Microwave, Oven, Range, Refrigerator, Washer
Appliance Dishwasher, Dryer, Microwave, Oven, Range, Refrigerator, Washer
Exterior
Parking Features Opener Included, Detached, 4 Car
Garage Spaces 5.0
Building
Sewer Well, Private Septic System
Architectural Style Farmhouse/National Folk
Structure Type Vinyl
New Construction N
Schools
Elementary Schools Northview
Middle Schools Howards Grove
High Schools Howards Grove
School District Howards Grove
Read Less
Want to know what your home might be worth? Contact us for a FREE valuation!

Our team is ready to help you sell your home for the highest possible price ASAP
Copyright 2025 WIREX - All Rights Reserved





