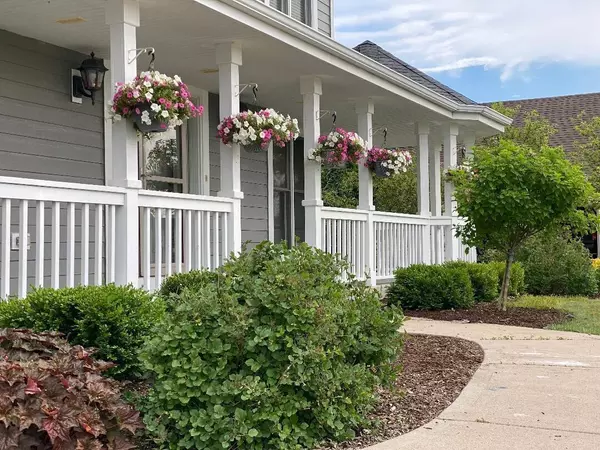Bought with Shorewest Realtors, Inc.
$605,000
$599,900
0.9%For more information regarding the value of a property, please contact us for a free consultation.
10310 S George DRIVE Oak Creek, WI 53154
4 Beds
3.5 Baths
3,564 SqFt
Key Details
Sold Price $605,000
Property Type Single Family Home
Sub Type Colonial
Listing Status Sold
Purchase Type For Sale
Square Footage 3,564 sqft
Price per Sqft $169
Municipality OAK CREEK
Subdivision Oakwood Lake Estates
MLS Listing ID 1828085
Sold Date 04/21/23
Style Colonial
Bedrooms 4
Full Baths 3
Half Baths 1
Year Built 2005
Annual Tax Amount $9,993
Tax Year 2022
Lot Size 0.520 Acres
Property Description
Luxurious custom home located in Oakwood Lake Estates! Amazing finishes-high-end appliances (Wolf range), custom cabinetry & niches, central vac, zoned heating & hardwood floors throughout. Stay cozy w/radiant heated flooring in the first floor, lower level, & GA! Not only is the GA heated, but has a separate electrical panel, an extra staircase to basement, and is large enough for 4 cars! Gleaming KIT opens to family rm & dining rm, perfect for entertaining! Need more room? Step through the French doors to the LR. Upper primary suite with vaulted ceilings, GFP, private balcony, dual walk-in closets, and spa-like en suite. LL w/rec rm features projection screen, wet bar w/cabinetry, modern full BA, & huge bonus rm! Patio overlooks over .5 AC park like yard! Walking distance to lake access!
Location
State WI
County Milwaukee
Zoning RES
Body of Water Oakwood Lake
Rooms
Family Room Main
Basement Full, Partially Finished, Walk Out/Outer Door
Primary Bedroom Level Upper
Kitchen Main
Interior
Interior Features Cable/Satellite Available, Central Vacuum, Cathedral/vaulted ceiling, Walk-in closet(s), Wood or Sim.Wood Floors
Heating Natural Gas
Cooling Central Air, Forced Air, Other, Zoned Heating
Equipment Dishwasher, Disposal, Dryer, Microwave, Other, Oven, Range, Refrigerator, Washer
Appliance Dishwasher, Disposal, Dryer, Microwave, Other, Oven, Range, Refrigerator, Washer
Exterior
Exterior Feature Patio
Parking Features Basement Access, Opener Included, Attached, 4 Car
Garage Spaces 4.0
Waterfront Description Deeded Water Access,Water Access/Rights,Lake
Water Access Desc Deeded Water Access,Water Access/Rights,Lake
Building
Sewer Municipal Sewer, Municipal Water
Architectural Style Colonial
Structure Type Fiber Cement,Aluminum Trim
New Construction N
Schools
Elementary Schools Deerfield
Middle Schools Oak Creek East
High Schools Oak Creek
School District Oak Creek-Franklin
Read Less
Want to know what your home might be worth? Contact us for a FREE valuation!

Our team is ready to help you sell your home for the highest possible price ASAP
Copyright 2025 WIREX - All Rights Reserved





