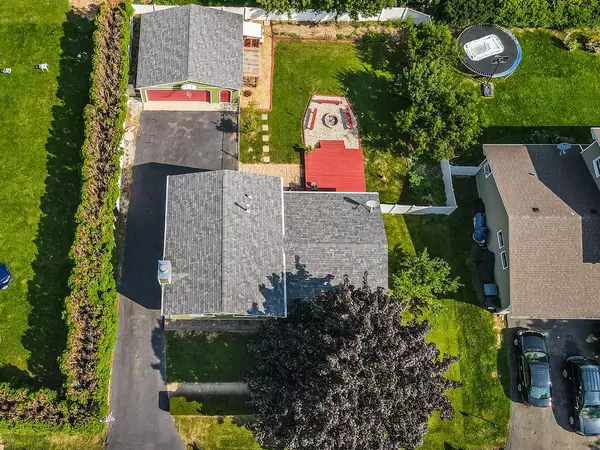Bought with Nelson Realty
$310,000
$306,000
1.3%For more information regarding the value of a property, please contact us for a free consultation.
23338 124th PLACE Trevor, WI 53179
3 Beds
2 Baths
2,006 SqFt
Key Details
Sold Price $310,000
Property Type Single Family Home
Sub Type Other
Listing Status Sold
Purchase Type For Sale
Square Footage 2,006 sqft
Price per Sqft $154
Municipality SALEM LAKES
Subdivision Cepeks Cross Lake
MLS Listing ID 1850250
Sold Date 12/13/23
Style Other
Bedrooms 3
Full Baths 2
Year Built 1990
Annual Tax Amount $3,642
Tax Year 2022
Lot Size 7,840 Sqft
Property Description
PRICE ADJUSTED! Buyers' Financing is the reason this is back on the Market. This home offers a rare opportunity to embrace lakeside living while enjoying modern comfort and convenience. It boasts spacious living areas flooded with natural light. The Tri-level design ensures seamless flow from the living room to the kitchen & dining areas. Step outside to your private oasis. The meticulously landscaped backyard offers a peaceful retreat, perfect for relaxing/hosting gatherings. 7 Fruit Trees, peaches/apple. A must-see modern designed chicken coop. Imagine sipping your coffee on the deck or watching the sunset over the lake. You have lake access to Cross Lake via membership. 2023 HVAC Cleaned; 2022 Bathroom remodeled; 2021 Fresh Interior & Exterior Paint, Fence, New Upper windows
Location
State WI
County Kenosha
Zoning Res
Rooms
Family Room Lower
Basement Finished, Full, Full Size Windows, Walk Out/Outer Door
Primary Bedroom Level Upper
Kitchen Main
Interior
Interior Features Water Softener, High Speed Internet, Cathedral/vaulted ceiling, Wood or Sim.Wood Floors
Heating Natural Gas
Cooling Forced Air
Equipment Dishwasher, Dryer, Microwave, Oven, Range, Refrigerator, Washer
Appliance Dishwasher, Dryer, Microwave, Oven, Range, Refrigerator, Washer
Exterior
Exterior Feature Deck, Patio, Fenced Yard
Parking Features Opener Included, Detached, 2 Car
Garage Spaces 2.5
Waterfront Description Deeded Water Access,Water Access/Rights,Boat Ramp/Lift,Boat Slip,Lake
Water Access Desc Deeded Water Access,Water Access/Rights,Boat Ramp/Lift,Boat Slip,Lake
Building
Lot Description Wooded
Sewer Municipal Sewer, Well
Architectural Style Other
Structure Type Brick,Brick/Stone,Vinyl
New Construction N
Schools
Elementary Schools Salem
High Schools Central
School District Salem
Read Less
Want to know what your home might be worth? Contact us for a FREE valuation!

Our team is ready to help you sell your home for the highest possible price ASAP
Copyright 2025 WIREX - All Rights Reserved





