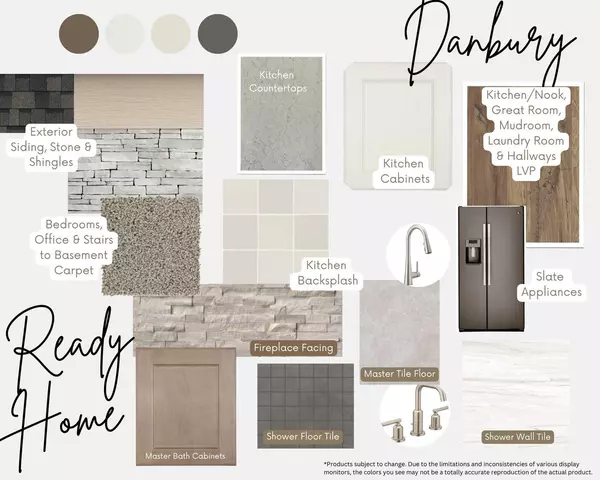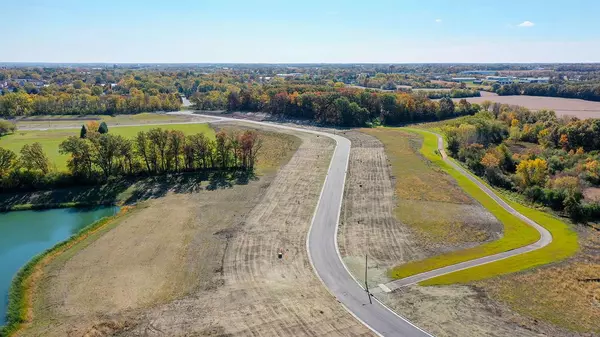Bought with Korndoerfer Homes LLC
$630,000
$619,900
1.6%For more information regarding the value of a property, please contact us for a free consultation.
388 Kiddle LANE #Lt55 Union Grove, WI 53182
3 Beds
2 Baths
2,327 SqFt
Key Details
Sold Price $630,000
Property Type Single Family Home
Sub Type Ranch
Listing Status Sold
Purchase Type For Sale
Square Footage 2,327 sqft
Price per Sqft $270
Municipality UNION GROVE
Subdivision Canopy Hill
MLS Listing ID 1824927
Sold Date 11/16/23
Style Ranch
Bedrooms 3
Full Baths 2
Year Built 2023
Annual Tax Amount $291
Tax Year 2022
Lot Size 0.290 Acres
Property Description
Welcome to your NEW home peacefully situated in Union Grove! The Danbury is open concept throughout the main living areas & is an all-around efficient layout. The kitchen boasts a large island w/ overhang, quartz countertops, maple cabinets w/ soft close doors/drawers, & slate GE appliances including a built-in look refrigerator & chimney-style hood. Enjoy notable additions such as the gas fireplace wrapped in stacked stone, solid core doors, boot bench in mudroom, pocket door in laundry room, & cased in windows in the great room, just to name a few! The primary suite has two WIC's, his & her vanities, & 6x4 tile shower w/ bench & glass door. Basement features a 4' lookout exposure, windows, & is stubbed for a future bath! Home is Focus on Energy Certified, 2x6 construction, & much more!
Location
State WI
County Racine
Zoning Residential
Rooms
Basement Full, Poured Concrete, Sump Pump
Primary Bedroom Level Main
Kitchen Main
Interior
Interior Features Cable/Satellite Available, High Speed Internet, Pantry, Walk-in closet(s), Wood or Sim.Wood Floors
Heating Natural Gas
Cooling Central Air, Forced Air
Equipment Dishwasher, Disposal, Microwave, Range, Refrigerator
Appliance Dishwasher, Disposal, Microwave, Range, Refrigerator
Exterior
Parking Features Opener Included, Attached, 3 Car
Garage Spaces 3.0
Building
Sewer Municipal Sewer, Municipal Water
Architectural Style Ranch
Structure Type Aluminum Trim,Stone,Brick/Stone,Vinyl
New Construction Y
Schools
Elementary Schools Union Grove
High Schools Union Grove
School District Union Grove J1
Read Less
Want to know what your home might be worth? Contact us for a FREE valuation!

Our team is ready to help you sell your home for the highest possible price ASAP
Copyright 2025 WIREX - All Rights Reserved





