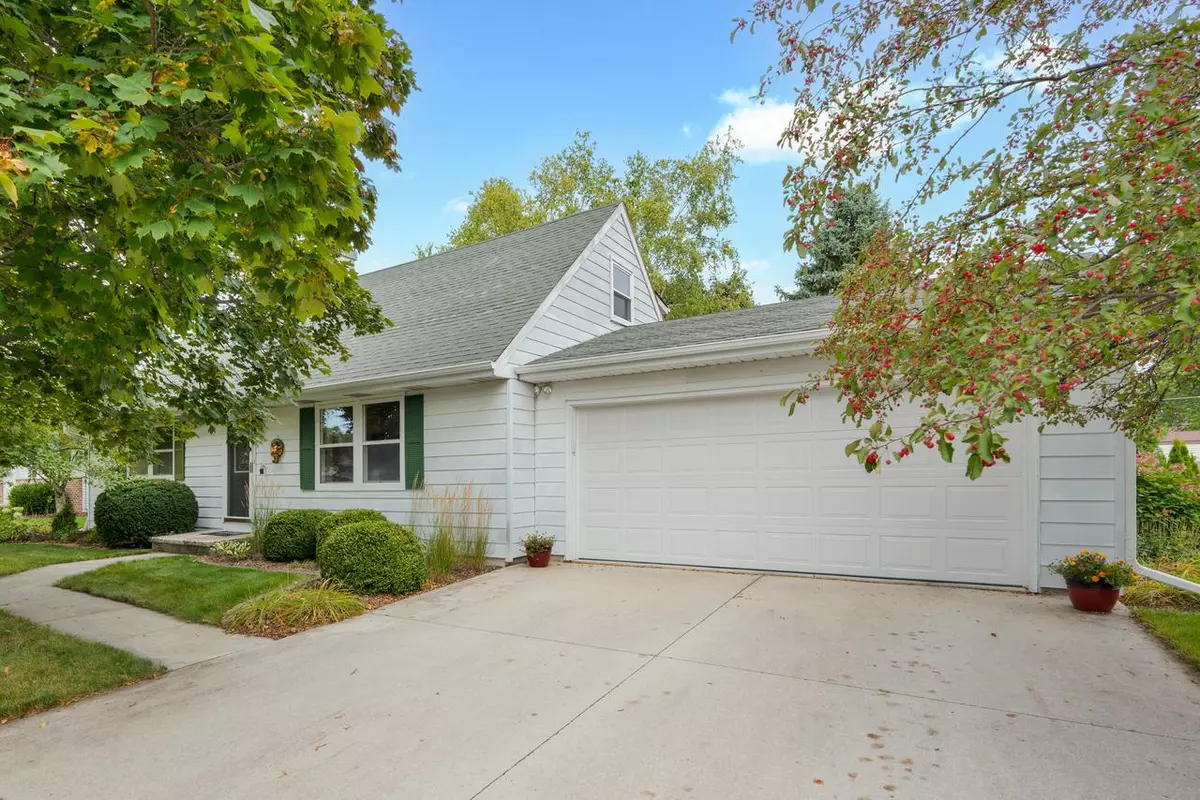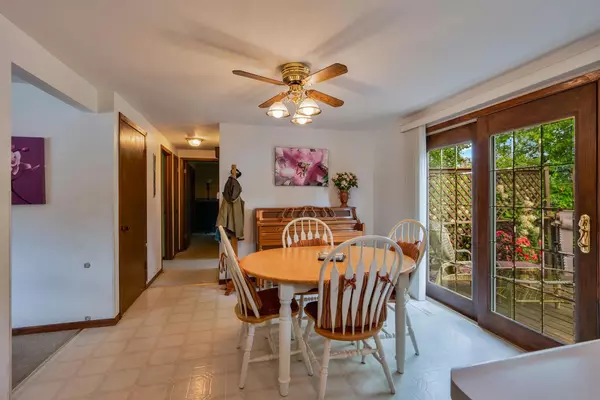Bought with EXP Realty, LLC MKE
$293,000
$299,900
2.3%For more information regarding the value of a property, please contact us for a free consultation.
412 Harvey DRIVE Plymouth, WI 53073
4 Beds
2 Baths
2,075 SqFt
Key Details
Sold Price $293,000
Property Type Single Family Home
Sub Type Cape Cod
Listing Status Sold
Purchase Type For Sale
Square Footage 2,075 sqft
Price per Sqft $141
Municipality PLYMOUTH
Subdivision Airpark
MLS Listing ID 1851038
Sold Date 11/30/23
Style Cape Cod
Bedrooms 4
Full Baths 2
Year Built 1979
Annual Tax Amount $3,449
Tax Year 2022
Lot Size 0.260 Acres
Property Description
Spectacular northwest side Plymouth home. 412 Harvey Drive is comfortably located in a well-established neighborhood. Featuring 4 bedrooms, 2 full bathrooms, PLUS a finished basement. Greeting you into the home is the large living room with direct access to the dinette and kitchen area. Two bedrooms and a full bath are also found on the main. On the upper level you will find the other two bedrooms, both large with massive walk-in closets, and the 2nd full bathroom. The lower level is finished with a bar room, family room, and two additional finished rooms - perhaps a home office, craft room, or toy room. The mature yard is beautifully landscaped and there is also a multi-tiered deck and garden shed. A 2 car garage completes this fantastic property!
Location
State WI
County Sheboygan
Zoning Residential
Rooms
Family Room Lower
Basement Finished, Full, Poured Concrete
Primary Bedroom Level Upper
Kitchen Main
Interior
Interior Features Water Softener, Cable/Satellite Available, High Speed Internet, Walk-in closet(s)
Heating Natural Gas
Cooling Central Air, Forced Air
Equipment Dishwasher, Dryer, Oven, Refrigerator, Washer, Window A/C
Appliance Dishwasher, Dryer, Oven, Refrigerator, Washer, Window A/C
Exterior
Exterior Feature Deck
Parking Features Opener Included, Attached, 2 Car
Garage Spaces 2.0
Building
Sewer Municipal Sewer, Municipal Water
Architectural Style Cape Cod
Structure Type Aluminum/Steel,Aluminum,Wood
New Construction N
Schools
Middle Schools Riverview
High Schools Plymouth
School District Plymouth
Read Less
Want to know what your home might be worth? Contact us for a FREE valuation!

Our team is ready to help you sell your home for the highest possible price ASAP
Copyright 2025 WIREX - All Rights Reserved





