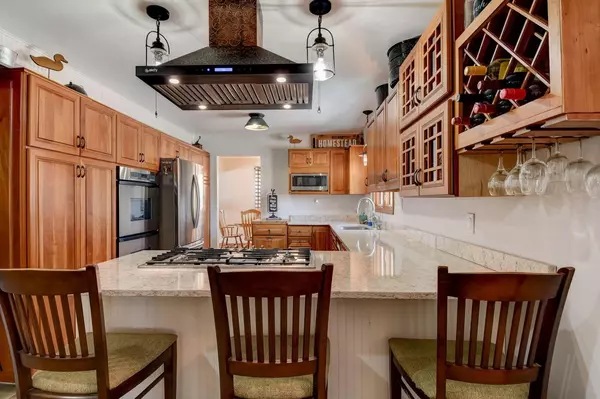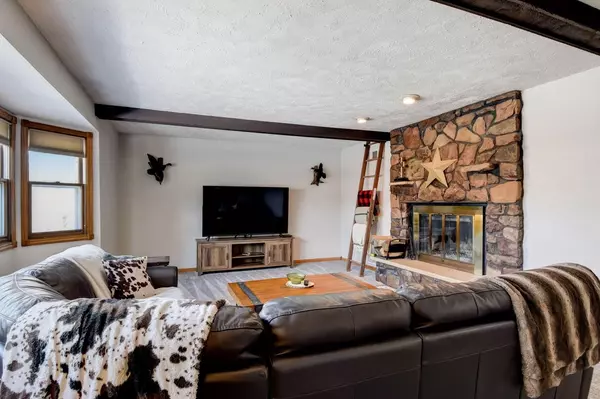Bought with EXP Realty, LLC MKE
$400,000
$374,900
6.7%For more information regarding the value of a property, please contact us for a free consultation.
500 S State STREET Rochester, WI 53167
3 Beds
2.5 Baths
1,936 SqFt
Key Details
Sold Price $400,000
Property Type Single Family Home
Sub Type Colonial
Listing Status Sold
Purchase Type For Sale
Square Footage 1,936 sqft
Price per Sqft $206
Municipality ROCHESTER
MLS Listing ID 1866129
Sold Date 04/12/24
Style Colonial
Bedrooms 3
Full Baths 2
Half Baths 1
Year Built 1977
Annual Tax Amount $5,546
Tax Year 2023
Lot Size 0.500 Acres
Property Description
Welcome to your dream home! This charming residence boasts a recently painted interior, enhancing its inviting atmosphere. Revel in the elegance of hardwood floors gracing the living and dining rooms, while the spacious family room offers cozy warmth with a natural fireplace and plush new carpeting. Retreat to comfort in the bedrooms, featuring fresh carpeting, with the master showcasing an updated bath and walk-in closet. Upstairs, a fully renovated bath awaits. The heart of the home, the kitchen, dazzles with quartz countertops, custom cherry cabinets, stainless steel appliances, double oven, and LVP flooring. Convenience is key with a first-floor laundry and updated half bath. Enjoy the historic allure of the village of Rochester, with downtown just a stroll away. Don't miss this gem!
Location
State WI
County Racine
Zoning RES
Rooms
Family Room Main
Basement Block, Full, Partially Finished, Sump Pump
Primary Bedroom Level Upper
Kitchen Main
Interior
Interior Features Water Softener, Cable/Satellite Available, High Speed Internet, Wood or Sim.Wood Floors
Heating Natural Gas
Cooling Central Air, Forced Air
Equipment Cooktop, Dishwasher, Microwave, Oven, Refrigerator
Appliance Cooktop, Dishwasher, Microwave, Oven, Refrigerator
Exterior
Exterior Feature Deck, Fenced Yard
Parking Features Opener Included, Attached, 2 Car
Garage Spaces 2.5
Building
Sewer Municipal Sewer, Shared Well
Architectural Style Colonial
Structure Type Vinyl
New Construction N
Schools
Middle Schools Fox River
High Schools Waterford
School District Waterford Graded J1
Others
Special Listing Condition Arms Length
Read Less
Want to know what your home might be worth? Contact us for a FREE valuation!

Our team is ready to help you sell your home for the highest possible price ASAP
Copyright 2025 WIREX - All Rights Reserved





