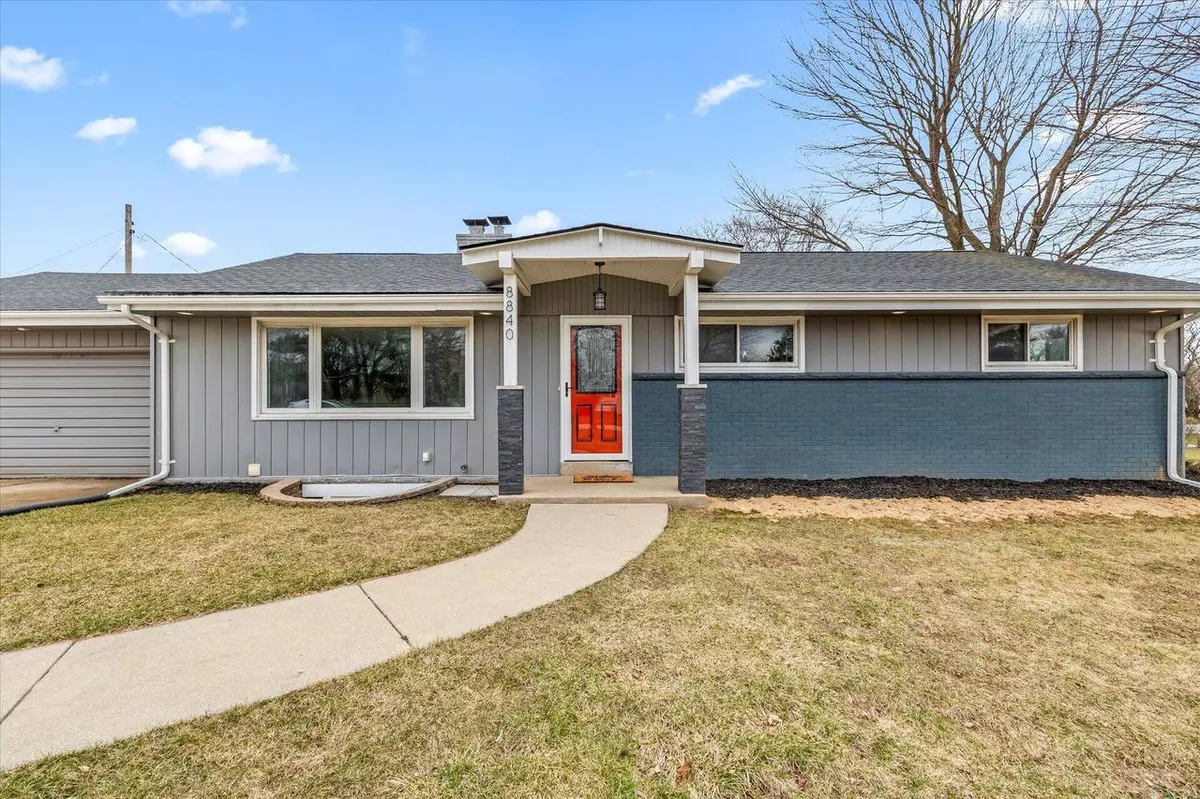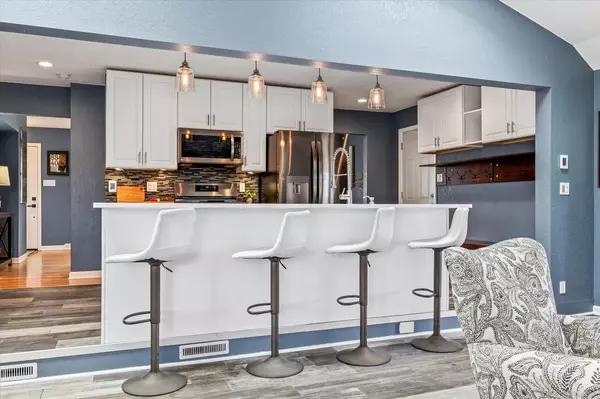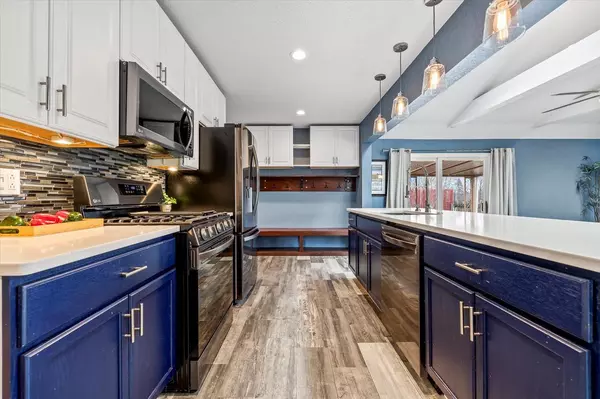Bought with Realty ONE Group Boardwalk
$435,000
$434,900
For more information regarding the value of a property, please contact us for a free consultation.
8840 S Patricia BOULEVARD Oak Creek, WI 53154
4 Beds
3 Baths
2,544 SqFt
Key Details
Sold Price $435,000
Property Type Single Family Home
Sub Type Ranch
Listing Status Sold
Purchase Type For Sale
Square Footage 2,544 sqft
Price per Sqft $170
Municipality OAK CREEK
MLS Listing ID 1869236
Sold Date 04/23/24
Style Ranch
Bedrooms 4
Full Baths 3
Year Built 1958
Annual Tax Amount $5,144
Tax Year 2023
Lot Size 0.320 Acres
Property Description
Step into luxury with this completely remodeled move-in ready ranch - a haven of modern living bathed in natural light! Indulge your culinary senses in the open concept kitchen featuring sleek black stainless LG appliances & quartz countertops. Walk-out patio doors seamlessly blend indoor & outdoor living. RARE FIND ALERT: 2 driveways & storage shed provide ample space to park your boats & trailers with ease. Boasting a newer roof, mechanicals, tankless hot water heater, windows, gas fireplaces, heated floors, central vac & much more! Finished basement offers a dynamic rec space, complemented by an in-law suite with a jaw dropping bathroom shower! Every detail of this home screams elegance & functionality. Don't miss out, homes like this are a rare find and won't last long!
Location
State WI
County Milwaukee
Zoning R1
Rooms
Family Room Main
Basement 8'+ Ceiling, Finished, Full, Full Size Windows, Sump Pump
Primary Bedroom Level Main
Kitchen Main
Interior
Interior Features Cable/Satellite Available, Central Vacuum, High Speed Internet, Pantry, Skylight(s), Cathedral/vaulted ceiling, Walk-in closet(s), Wood or Sim.Wood Floors
Heating Natural Gas
Cooling Central Air, Forced Air, In-floor, Radiant
Equipment Dishwasher, Disposal, Microwave, Other, Oven, Refrigerator
Appliance Dishwasher, Disposal, Microwave, Other, Oven, Refrigerator
Exterior
Exterior Feature Patio, Fenced Yard
Parking Features Attached, 2 Car
Garage Spaces 2.0
Building
Sewer Municipal Sewer, Municipal Water
Architectural Style Ranch
Structure Type Aluminum/Steel,Aluminum,Brick,Brick/Stone
New Construction N
Schools
High Schools Oak Creek
School District Oak Creek-Franklin
Read Less
Want to know what your home might be worth? Contact us for a FREE valuation!

Our team is ready to help you sell your home for the highest possible price ASAP
Copyright 2025 WIREX - All Rights Reserved





