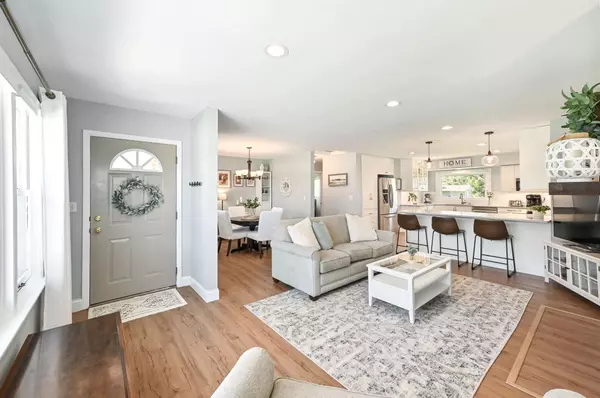Bought with Shorewest Realtors, Inc.
$385,000
$349,900
10.0%For more information regarding the value of a property, please contact us for a free consultation.
7443 S Shepard AVENUE Oak Creek, WI 53154
3 Beds
2 Baths
1,625 SqFt
Key Details
Sold Price $385,000
Property Type Single Family Home
Sub Type Ranch
Listing Status Sold
Purchase Type For Sale
Square Footage 1,625 sqft
Price per Sqft $236
Municipality OAK CREEK
MLS Listing ID 1871821
Sold Date 05/14/24
Style Ranch
Bedrooms 3
Full Baths 2
Year Built 1957
Annual Tax Amount $4,670
Tax Year 2023
Lot Size 0.480 Acres
Property Description
Your search is about to cease! This stunner is an absolute jaw dropper w/idyllic location. On dead-end St & near Manor Marquette Park. Stone facade complemented by composite deck & concrete drive. Free flow floor plan accentuated by natural light. Coastal casual flair. LVP dresses main flr. Brick-faced FP is centerpiece of luxe LR. KIT w/Quartz Ctops, subway tile, task lighting & roll-outs! Window above sink is a flat screen TV of real life. Main flr laundry & drop zone w/heated flrs. DR w/BI-cabinetry is a seamless extension. 2 BDRMs & classically tiled full bath. LL w/3rd BDRM & incredible bath w/heated flrs & Euro vanity! Spacious patio for your firepit & furniture. Storage shed allows you keep the garage free & clear! 1.5 miles to Drexel Town Sq. Life is outstanding in Oak Creek!
Location
State WI
County Milwaukee
Zoning Res
Rooms
Family Room Lower
Basement Block, Finished, Full, Full Size Windows, Radon Mitigation System, Sump Pump
Primary Bedroom Level Main
Kitchen Main
Interior
Interior Features Water Softener, Cable/Satellite Available, High Speed Internet, Pantry, Wood or Sim.Wood Floors
Heating Natural Gas
Cooling Central Air, Forced Air, In-floor, Radiant
Equipment Dishwasher, Disposal, Dryer, Microwave, Other, Oven, Range, Refrigerator, Washer
Appliance Dishwasher, Disposal, Dryer, Microwave, Other, Oven, Range, Refrigerator, Washer
Exterior
Exterior Feature Patio
Parking Features Opener Included, Attached, 1 Car
Garage Spaces 1.5
Building
Sewer Municipal Sewer, Well
Architectural Style Ranch
Structure Type Aluminum/Steel,Aluminum,Stone,Brick/Stone,Vinyl
New Construction N
Schools
High Schools Oak Creek
School District Oak Creek-Franklin
Read Less
Want to know what your home might be worth? Contact us for a FREE valuation!

Our team is ready to help you sell your home for the highest possible price ASAP
Copyright 2025 WIREX - All Rights Reserved





