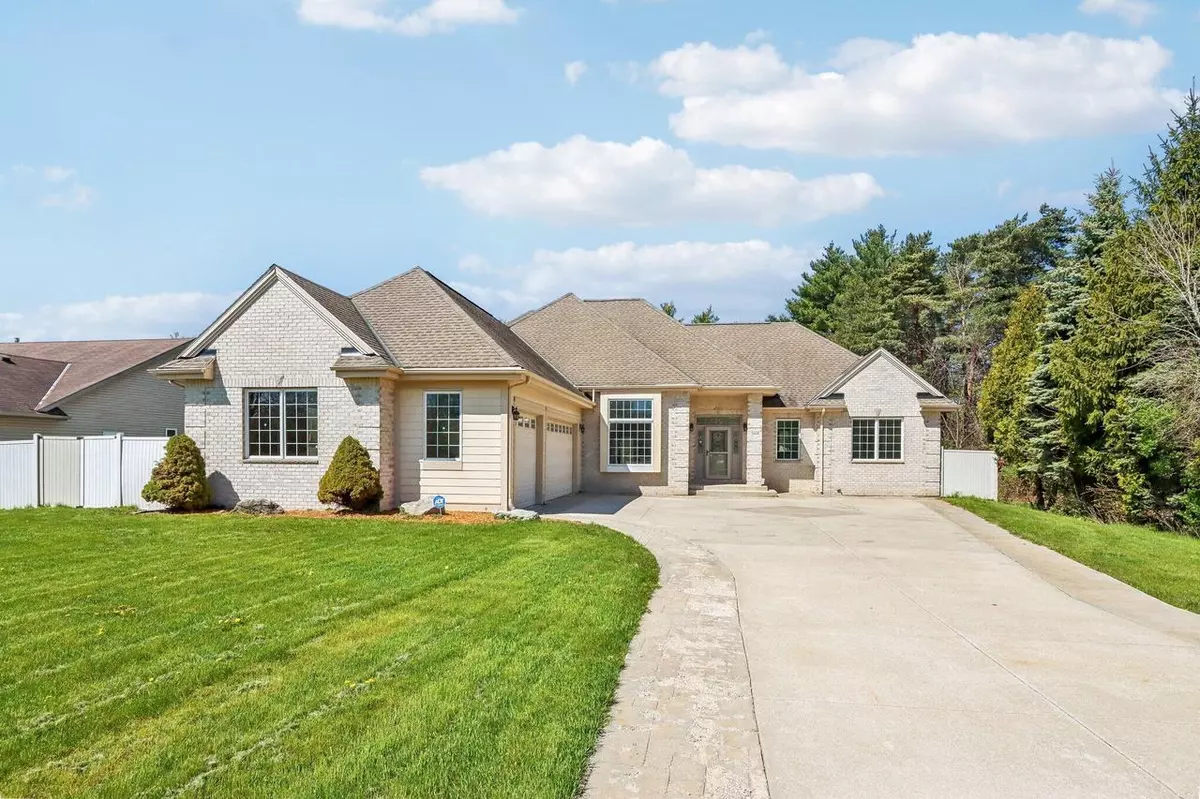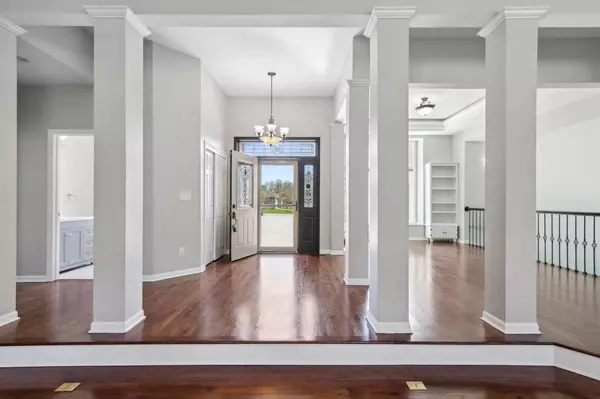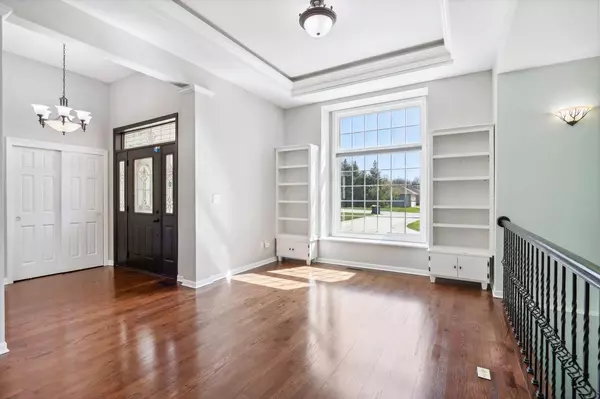Bought with Coldwell Banker Realty
$620,000
$600,000
3.3%For more information regarding the value of a property, please contact us for a free consultation.
9117 S 20th STREET Oak Creek, WI 53154
4 Beds
2.5 Baths
3,800 SqFt
Key Details
Sold Price $620,000
Property Type Single Family Home
Sub Type Ranch
Listing Status Sold
Purchase Type For Sale
Square Footage 3,800 sqft
Price per Sqft $163
Municipality OAK CREEK
MLS Listing ID 1873182
Sold Date 05/20/24
Style Ranch
Bedrooms 4
Full Baths 2
Half Baths 1
Year Built 2005
Annual Tax Amount $8,800
Tax Year 2023
Lot Size 0.670 Acres
Property Description
On a nearly 3/4-acre tree-lined lot is where you will find this beautiful custom home in Oak Creek! Open-concept split ranch with large primary suite featuring stone/tile shower, water closet, granite double vanity & jet tub. Designer walk-in closet & walk-out patio sliders complete this amazing owner's retreat! Bedrooms 2 & 3 share a convenient Jack & Jill bath. Enjoy formal dining off the foyer, an eat-in kitchen, the casual snack bar or dining with nature on the expansive stampcrete patio with brick surround. The finished lower level offers additional living space with egress windows in the bedroom & the family/rec room. Lower is plumbed for a full bath with some finishing materials included. Exceptional Craftsmanship Desirable Floorplan Beautiful Finishes 3-Car Garage Fully-Fenced Yard!
Location
State WI
County Milwaukee
Zoning Res
Rooms
Basement Block, Finished, Full, Full Size Windows, Radon Mitigation System, Sump Pump
Primary Bedroom Level Main
Kitchen Main
Interior
Interior Features Security System, Cathedral/vaulted ceiling, Walk-in closet(s), Wood or Sim.Wood Floors
Heating Natural Gas
Cooling Central Air, Forced Air
Equipment Dishwasher, Disposal, Dryer, Microwave, Oven, Range, Refrigerator, Washer
Appliance Dishwasher, Disposal, Dryer, Microwave, Oven, Range, Refrigerator, Washer
Exterior
Exterior Feature Patio, Fenced Yard
Parking Features Opener Included, Attached, 3 Car
Garage Spaces 3.0
Building
Sewer Municipal Sewer, Municipal Water
Architectural Style Ranch
Structure Type Brick,Brick/Stone,Wood
New Construction N
Schools
Elementary Schools Cedar Hills
Middle Schools Oak Creek West
High Schools Oak Creek
School District Oak Creek-Franklin
Others
Special Listing Condition Arms Length
Read Less
Want to know what your home might be worth? Contact us for a FREE valuation!

Our team is ready to help you sell your home for the highest possible price ASAP
Copyright 2025 WIREX - All Rights Reserved





