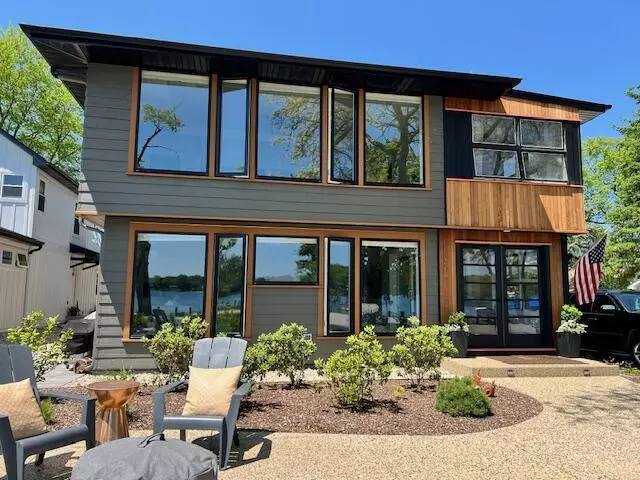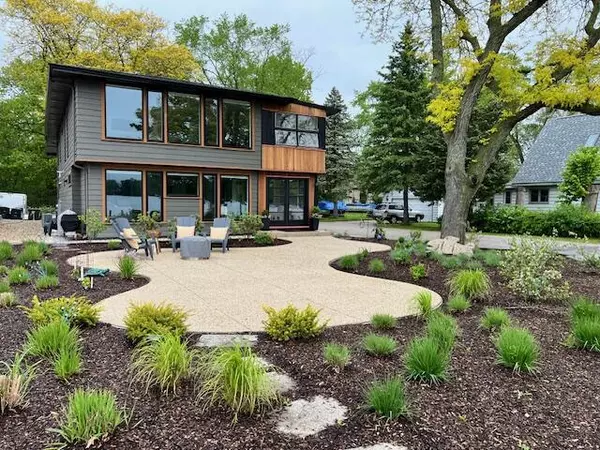Bought with @properties
$710,000
$675,000
5.2%For more information regarding the value of a property, please contact us for a free consultation.
12502 234th AVENUE Trevor, WI 53179
4 Beds
4 Baths
3,060 SqFt
Key Details
Sold Price $710,000
Property Type Single Family Home
Sub Type Contemporary
Listing Status Sold
Purchase Type For Sale
Square Footage 3,060 sqft
Price per Sqft $232
Municipality SALEM LAKES
Subdivision Cepeks Cross Lake
MLS Listing ID 1869954
Sold Date 06/05/24
Style Contemporary
Bedrooms 4
Full Baths 4
Year Built 1955
Annual Tax Amount $4,877
Tax Year 2023
Lot Size 6,098 Sqft
Property Description
Welcome to lake life! This newly remodeled 3,000 square-foot home offers beautiful views of Cross Lake in Wisconsin. Four bedrooms, four bathrooms, and an open floor plan make this home perfect for family gatherings and hosting guests. With access to a private neighborhood beach and your dock just steps away, this property offers everything you need for lakeside living. The design and craftsmanship of this stunning lakeside residence are of the highest quality. Do not miss this opportunity to own a piece of lake life (while enjoying the low taxes) in this beautiful setting!Review photos and attached documents on the MLS for more information. Please verify all measurements, room dimensions listed are approximate. Parking in the back of the house and on the side.
Location
State WI
County Kenosha
Zoning RES
Rooms
Basement Crawl Space, Sump Pump
Primary Bedroom Level Upper
Kitchen Main
Interior
Interior Features Water Softener, Pantry, Walk-in closet(s), Wet Bar
Heating Natural Gas
Cooling Central Air, Forced Air, In-floor, Radiant
Equipment Dishwasher, Disposal, Dryer, Microwave, Oven, Range, Refrigerator, Washer
Appliance Dishwasher, Disposal, Dryer, Microwave, Oven, Range, Refrigerator, Washer
Exterior
Exterior Feature Patio
Parking Features Opener Included, Heated, Attached, 2 Car
Garage Spaces 2.0
Waterfront Description Deeded Water Access,Water Access/Rights,Lake,Pier,View of Water
Water Access Desc Deeded Water Access,Water Access/Rights,Lake,Pier,View of Water
Building
Sewer Municipal Water, Well
Architectural Style Contemporary
Structure Type Other
New Construction N
Schools
Elementary Schools Salem
High Schools Central
School District Salem
Others
Special Listing Condition Arms Length
Read Less
Want to know what your home might be worth? Contact us for a FREE valuation!

Our team is ready to help you sell your home for the highest possible price ASAP
Copyright 2025 WIREX - All Rights Reserved





