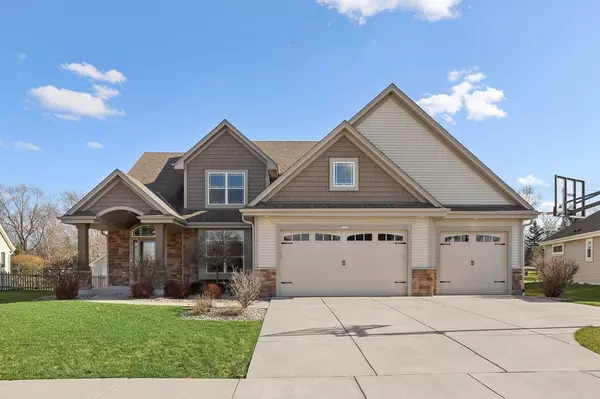Bought with Shorewest Realtors - South Metro
$640,000
$624,900
2.4%For more information regarding the value of a property, please contact us for a free consultation.
1357 E Wild Ginger WAY Oak Creek, WI 53154
4 Beds
2.5 Baths
2,745 SqFt
Key Details
Sold Price $640,000
Property Type Single Family Home
Sub Type Other
Listing Status Sold
Purchase Type For Sale
Square Footage 2,745 sqft
Price per Sqft $233
Municipality OAK CREEK
Subdivision Jenna Prairie
MLS Listing ID 1878497
Sold Date 07/10/24
Style Other
Bedrooms 4
Full Baths 2
Half Baths 1
Year Built 2014
Annual Tax Amount $9,794
Tax Year 2023
Lot Size 0.280 Acres
Property Description
Returning to Market! Welcome to this beautiful 2 story, 4 bed, 2.5 bath home with an oversized, 3 car garage in Oak Creek! This great home, situated in a quiet well established community has plenty of space for all your needs! Work from home in the specious office with French doors or turn into an additional bedroom since there is a full sized closet. Entertain loved ones w/ easy flow from living room to dining to kitchen & out to the patio. Rounded wall corners provide safety peace of mind. The huge LL, with large, egress window and bathroom rough-in is just waiting for your Rec Room finishing touches. Owner's suite bedroom is your sanctuary away from it all with private bath, tray ceiling, & 2 walk in closets
Location
State WI
County Milwaukee
Zoning Residential
Rooms
Basement 8'+ Ceiling, Full, Full Size Windows, Poured Concrete, Sump Pump
Primary Bedroom Level Upper
Kitchen Main
Interior
Interior Features Cable/Satellite Available, High Speed Internet, Pantry, Walk-in closet(s)
Heating Natural Gas
Cooling Central Air, Forced Air
Equipment Dishwasher, Disposal, Dryer, Microwave, Oven, Range, Refrigerator, Washer
Appliance Dishwasher, Disposal, Dryer, Microwave, Oven, Range, Refrigerator, Washer
Exterior
Exterior Feature Patio
Parking Features Opener Included, Attached, 3 Car
Garage Spaces 3.0
Building
Lot Description Sidewalks
Sewer Municipal Sewer, Municipal Water
Architectural Style Other
Structure Type Aluminum Trim,Stone,Brick/Stone,Vinyl
New Construction N
Schools
Elementary Schools Shepard Hills
Middle Schools Oak Creek East
High Schools Oak Creek
School District Oak Creek-Franklin
Read Less
Want to know what your home might be worth? Contact us for a FREE valuation!

Our team is ready to help you sell your home for the highest possible price ASAP
Copyright 2025 WIREX - All Rights Reserved





