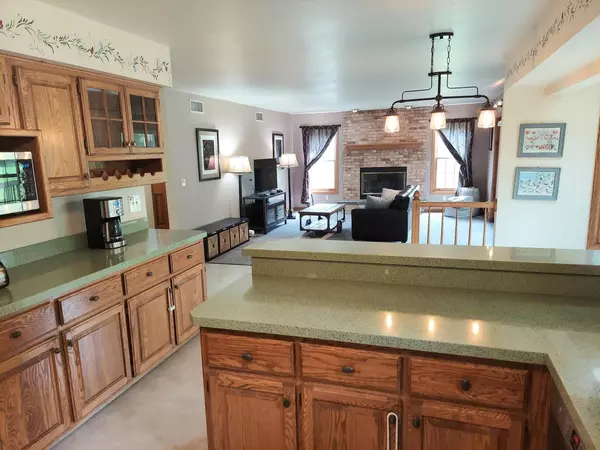Bought with Coldwell Banker HomeSale Realty - Greenfield
$476,000
$459,900
3.5%For more information regarding the value of a property, please contact us for a free consultation.
3225 E Bonnie DRIVE Oak Creek, WI 53154
4 Beds
3.5 Baths
2,756 SqFt
Key Details
Sold Price $476,000
Property Type Single Family Home
Sub Type Colonial
Listing Status Sold
Purchase Type For Sale
Square Footage 2,756 sqft
Price per Sqft $172
Municipality OAK CREEK
Subdivision Hidden Ponds Estates
MLS Listing ID 1882983
Sold Date 08/16/24
Style Colonial
Bedrooms 4
Full Baths 3
Half Baths 1
Year Built 1992
Annual Tax Amount $6,270
Tax Year 2023
Lot Size 1.060 Acres
Property Description
Fall in love with this 1 acre plus setting! This warm and welcoming home brings an open floor plan with cathedral ceilings, new stainless kitchen appliances, spacious pantry, six panel door throughout, newer flooring, gas fireplace, large master suite with custom walk in closet, first floor laundry, office/den with french door entry, partially finished LL used as 4th bedroom living space w/egress, skylights, outdoor double deck, spacious open yard with fruit trees, garden, and shed! Enjoy all of these features and so much more! Welcome Home!Newer roof 2-3 yrs, tankless water heater 2020, air purifier 2020
Location
State WI
County Milwaukee
Zoning RES
Rooms
Family Room Main
Basement Full, Full Size Windows, Partially Finished, Poured Concrete, Radon Mitigation System
Primary Bedroom Level Upper
Kitchen Main
Interior
Interior Features Cable/Satellite Available, High Speed Internet, Pantry, Skylight(s), Cathedral/vaulted ceiling, Walk-in closet(s), Wood or Sim.Wood Floors
Heating Natural Gas
Cooling Central Air, Forced Air
Equipment Dishwasher, Disposal, Dryer, Microwave, Oven, Range, Refrigerator, Washer
Appliance Dishwasher, Disposal, Dryer, Microwave, Oven, Range, Refrigerator, Washer
Exterior
Exterior Feature Deck
Parking Features Opener Included, Attached, 3 Car
Garage Spaces 3.0
Building
Lot Description Wooded
Sewer Municipal Sewer, Municipal Water
Architectural Style Colonial
Structure Type Aluminum/Steel,Aluminum,Brick,Brick/Stone
New Construction N
Schools
Elementary Schools Carollton
Middle Schools Oak Creek East
High Schools Oak Creek
School District Oak Creek-Franklin
Read Less
Want to know what your home might be worth? Contact us for a FREE valuation!

Our team is ready to help you sell your home for the highest possible price ASAP
Copyright 2025 WIREX - All Rights Reserved





