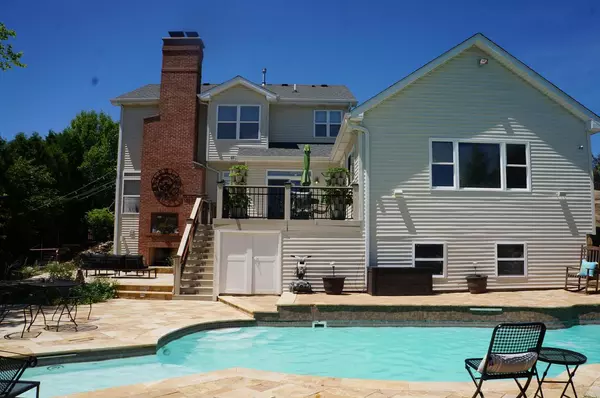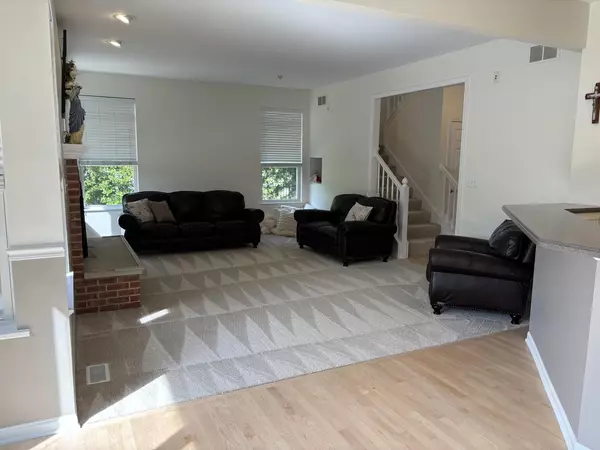Bought with EXP Realty, LLC MKE
$600,000
$599,900
For more information regarding the value of a property, please contact us for a free consultation.
25025 Runyard Way E Trevor, WI 53179
4 Beds
3.5 Baths
2,739 SqFt
Key Details
Sold Price $600,000
Property Type Single Family Home
Sub Type Other
Listing Status Sold
Purchase Type For Sale
Square Footage 2,739 sqft
Price per Sqft $219
Municipality SALEM LAKES
Subdivision Rock Lake Meadows
MLS Listing ID 1877584
Sold Date 08/16/24
Style Other
Bedrooms 4
Full Baths 3
Half Baths 1
Year Built 2006
Annual Tax Amount $8,161
Tax Year 2023
Lot Size 0.460 Acres
Property Description
Love to entertain? Then you need a private viewing of this 4 bedroom 3.5 bath Rock Lake Meadows 2 story. Home features a must see-hard to forget family room with theater and custom bar that overlooks a spectacular in-ground pool. Master bedroom has a private bath with shower, tub and HUGE closet with washer, dryer and sink. A composite deck off the kitchen overlooks a stunning backyard.Sitting on .46 of an acre, this peaceful, private backyard offers outstanding views and plenty of space to enjoy and relax outdoors. The yard includes a custom pool with professional slide, serene waterfall with pond, playset and and outdoor fireplace with a stone patio. Home features new paint throughout, new carpet and refinished wood floors.Located near the WI/IL border this home has so much to offer
Location
State WI
County Kenosha
Zoning SFR
Rooms
Family Room Main
Basement 8'+ Ceiling, Full, Full Size Windows, Partially Finished, Poured Concrete, Sump Pump, Walk Out/Outer Door
Kitchen Main
Interior
Interior Features Water Softener, Cable/Satellite Available, High Speed Internet, Intercom, Pantry, Wet Bar, Wood or Sim.Wood Floors
Heating Natural Gas
Cooling Central Air, Forced Air, In-floor, Radiant
Equipment Dishwasher, Dryer, Microwave, Other, Oven, Range, Refrigerator, Washer
Appliance Dishwasher, Dryer, Microwave, Other, Oven, Range, Refrigerator, Washer
Exterior
Parking Features Opener Included, Heated, Attached, 2 Car
Garage Spaces 2.0
Building
Sewer Municipal Sewer, Well
Architectural Style Other
New Construction N
Schools
Elementary Schools Trevor-Wilmot
High Schools Wilmot
School District Trevor-Wilmot Consolidated
Read Less
Want to know what your home might be worth? Contact us for a FREE valuation!

Our team is ready to help you sell your home for the highest possible price ASAP
Copyright 2025 WIREX - All Rights Reserved





