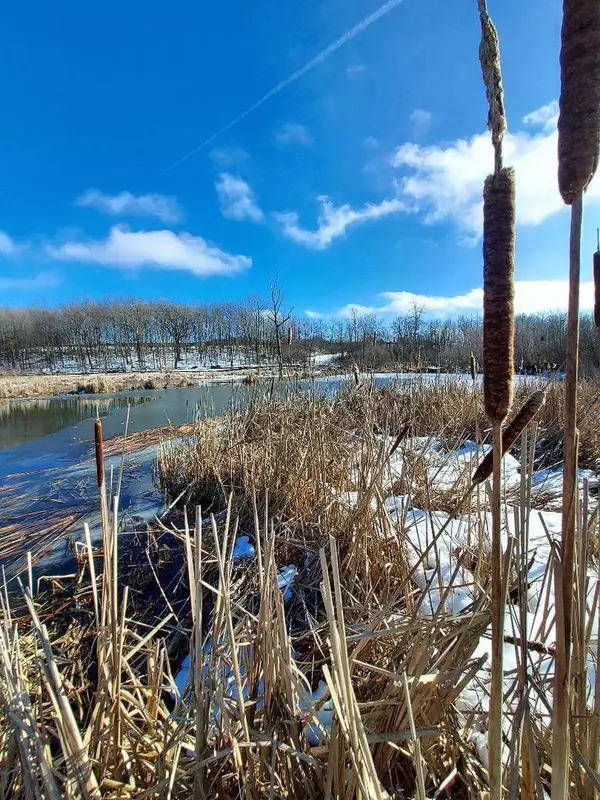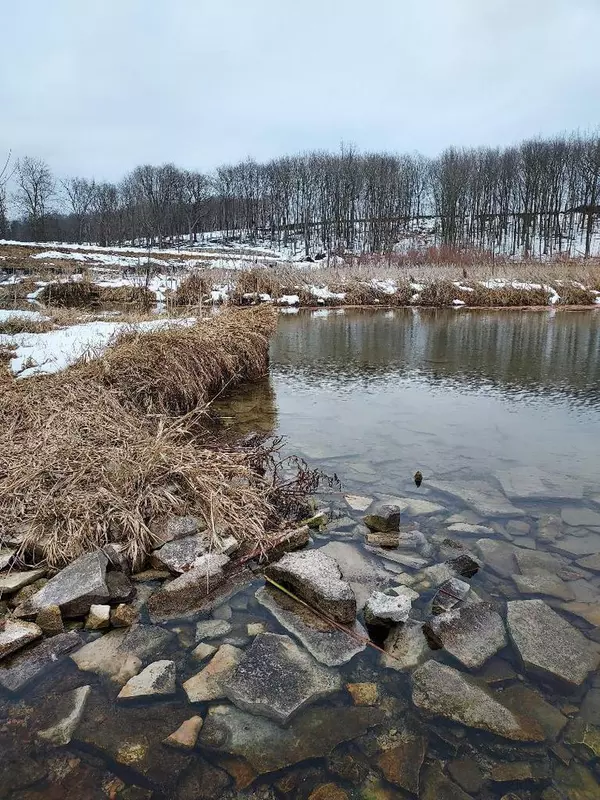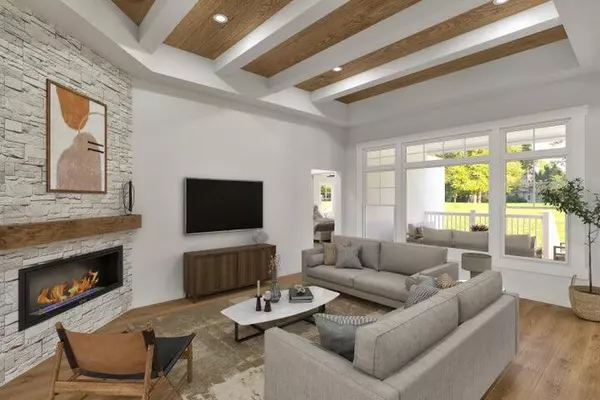Bought with EXP Realty, LLC MKE
$699,900
$699,900
For more information regarding the value of a property, please contact us for a free consultation.
N67W21725 Bella COURT #12-1 Menomonee Falls, WI 53051
3 Beds
3 Baths
2,898 SqFt
Key Details
Sold Price $699,900
Property Type Condo
Listing Status Sold
Purchase Type For Sale
Square Footage 2,898 sqft
Price per Sqft $241
Municipality MENOMONEE FALLS
MLS Listing ID 1864383
Sold Date 09/11/24
Bedrooms 3
Full Baths 3
Condo Fees $300/mo
Year Built 2024
Annual Tax Amount $900
Tax Year 2023
Property Description
The condo is complete with an August occupancy. Many high-end upgrades included. This condo has a full exposure walkout basement, and it overlooks a beautiful spring fed pond and an environmental corridor. Nestled in a scenic setting with panoramic views, these high-quality homes showcase superior craftsmanship and premium materials. Each residence offers an open concept design that seamlessly connects living, dining, and kitchen areas.Experience luxury with standard features such as vaulted ceilings, 9-foot basement walls, cased windows, 5 1/2-inch floor moldings, concrete driveways. Additional highlights include 2x6 walls, a gas fireplace, Quartz countertops, and ceiling-high kitchen cabinets. Sodded lawn with underground sprinkler system. Walk the nature path to the waterfall.
Location
State WI
County Waukesha
Zoning res
Rooms
Basement 8'+ Ceiling, Finished, Full, Full Size Windows, Poured Concrete, Sump Pump, Walk Out/Outer Door
Primary Bedroom Level Main
Kitchen Main
Interior
Interior Features Cable/Satellite Available, High Speed Internet, In-Unit Laundry, Pantry, Cathedral/vaulted ceiling, Walk-in closet(s), Wood or Sim.Wood Floors
Heating Natural Gas
Cooling Central Air, Forced Air
Equipment Dishwasher, Disposal, Microwave, Oven, Range, Refrigerator
Appliance Dishwasher, Disposal, Microwave, Oven, Range, Refrigerator
Exterior
Exterior Feature Balcony, Patio/Porch, Private Entry
Parking Features Attached, Opener Included, 2 Car
Garage Spaces 2.5
Amenities Available Common Green Space, Walking Trail
Waterfront Description Pond,View of Water
Water Access Desc Pond,View of Water
Building
Sewer Municipal Sewer, Municipal Water
Structure Type Aluminum/Steel,Aluminum Trim,Brick/Stone,Stone,Wood
New Construction Y
Schools
Middle Schools Templeton
High Schools Hamilton
School District Hamilton
Others
Special Listing Condition Arms Length
Pets Allowed Y
Read Less
Want to know what your home might be worth? Contact us for a FREE valuation!

Our team is ready to help you sell your home for the highest possible price ASAP
Copyright 2025 WIREX - All Rights Reserved





