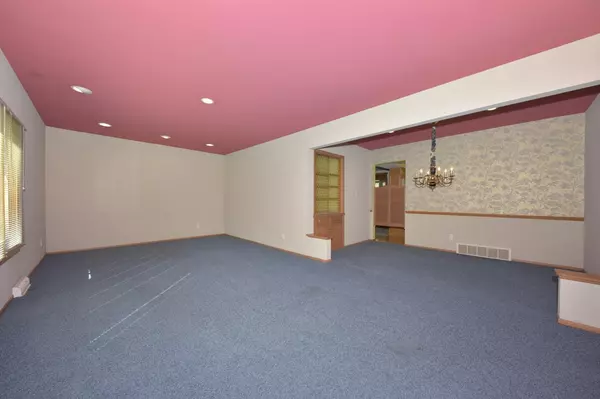Bought with Cherry Home Realty, LLC
$315,600
$299,900
5.2%For more information regarding the value of a property, please contact us for a free consultation.
8120 S Woodridge DRIVE Oak Creek, WI 53154
3 Beds
1.5 Baths
1,522 SqFt
Key Details
Sold Price $315,600
Property Type Single Family Home
Sub Type Ranch
Listing Status Sold
Purchase Type For Sale
Square Footage 1,522 sqft
Price per Sqft $207
Municipality OAK CREEK
MLS Listing ID 1893048
Sold Date 10/25/24
Style Ranch
Bedrooms 3
Full Baths 1
Half Baths 1
Year Built 1964
Annual Tax Amount $5,292
Tax Year 2023
Lot Size 0.450 Acres
Property Description
Bring your ideas to this one-owner house in a quiet neighborhood near the conveniences of Drexel Town Square and I-94. The ?L? dining room/ living room floor plan provides size and options to meet everyday living and entertaining, alike. The bright kitchen has hardwood floors, abundant storage and eat-in dinette flows into the family room with a natural fireplace and bay window. Three bedroom's and 1.5 bathroom offers adequate space for family members and guests. The basement has a shower and a built-out room that can be used as an office or hobbies. Besides the 2-car attached garage, find a second heated shed large enough for vehicle storage or workshop. The park-like yard with natural gas grill completes the package. Don't miss this one!
Location
State WI
County Milwaukee
Zoning RES
Rooms
Family Room Main
Basement Full, Sump Pump
Primary Bedroom Level Main
Kitchen Main
Interior
Interior Features Water Softener
Heating Natural Gas
Cooling Central Air, Forced Air
Equipment Dishwasher, Dryer, Microwave, Oven, Range, Refrigerator, Washer
Appliance Dishwasher, Dryer, Microwave, Oven, Range, Refrigerator, Washer
Exterior
Parking Features Opener Included, Attached, 2 Car
Garage Spaces 2.0
Building
Sewer Municipal Sewer, Well
Architectural Style Ranch
Structure Type Aluminum/Steel,Aluminum,Brick,Brick/Stone
New Construction N
Schools
High Schools Oak Creek
School District Oak Creek-Franklin
Read Less
Want to know what your home might be worth? Contact us for a FREE valuation!

Our team is ready to help you sell your home for the highest possible price ASAP
Copyright 2025 WIREX - All Rights Reserved





