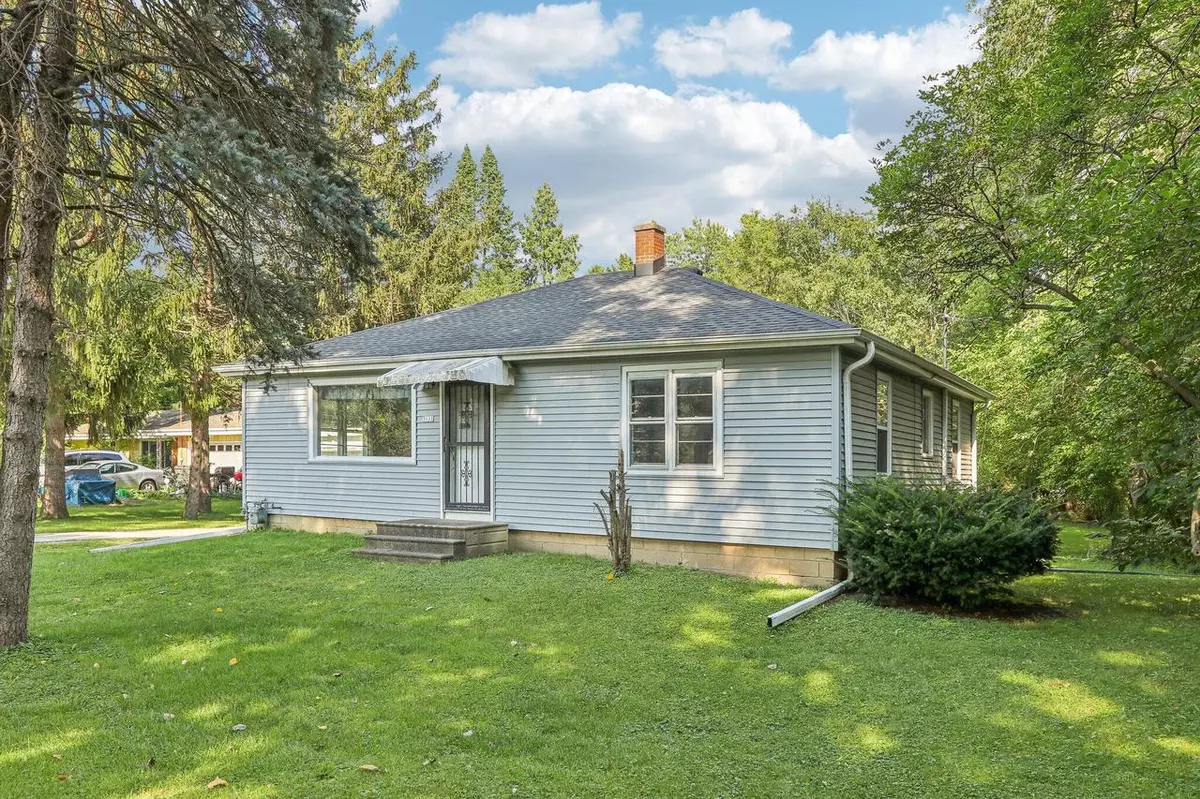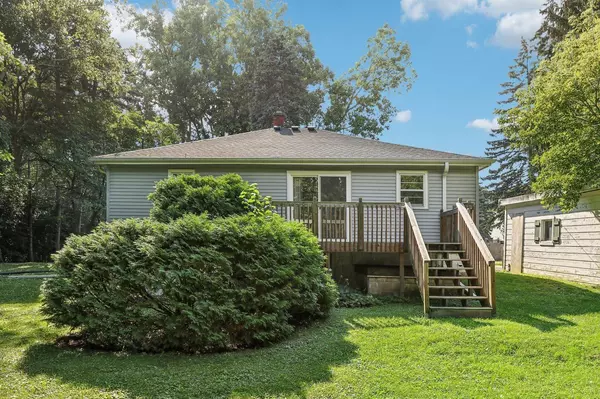Bought with reThought Real Estate
$230,000
$234,900
2.1%For more information regarding the value of a property, please contact us for a free consultation.
3111 Oakwood DRIVE Mount Pleasant, WI 53406
2 Beds
1 Bath
1,216 SqFt
Key Details
Sold Price $230,000
Property Type Single Family Home
Sub Type Ranch
Listing Status Sold
Purchase Type For Sale
Square Footage 1,216 sqft
Price per Sqft $189
Municipality MOUNT PLEASANT
MLS Listing ID 1893898
Sold Date 10/29/24
Style Ranch
Bedrooms 2
Full Baths 1
Year Built 1954
Annual Tax Amount $2,709
Tax Year 2023
Lot Size 0.560 Acres
Property Description
Now's your chance to enjoy affordable country living while being close to many Mt. Pleasant conveniences! This spacious 2 BR ranch sits on over a half acre, park like lot located on a quiet little road. All rooms are freshly painted & LARGE! The spacious eat-in kitchen has plenty of cabinets & counters, SS appliances incl. Open dinette area with new patio door to deck. Huge living room has big windows & nice HW floors. Both bedrooms are unusually large, also with nice HW floors. The bathroom has a tile surround tub/shower, tile flr & lots of storage. Basement has walk out door & full sized windows - possible living space expansion! The large beautiful, private, tree lined yard is sure to impress! Newer siding & roof. Large shed incl. 1 car garage is ''as is'
Location
State WI
County Racine
Zoning RES
Rooms
Basement Full, Full Size Windows, Sump Pump, Walk Out/Outer Door
Primary Bedroom Level Main
Kitchen Main
Interior
Interior Features Water Softener, Cable/Satellite Available, Wood or Sim.Wood Floors
Heating Natural Gas
Cooling Central Air, Forced Air
Equipment Dishwasher, Oven, Refrigerator
Appliance Dishwasher, Oven, Refrigerator
Exterior
Exterior Feature Deck
Parking Features Detached, 1 Car
Garage Spaces 1.0
Building
Lot Description Wooded
Sewer Municipal Sewer, Well
Architectural Style Ranch
Structure Type Vinyl
New Construction N
Schools
Elementary Schools Schulte
Middle Schools Mitchell
High Schools Case
School District Racine
Others
Special Listing Condition Arms Length
Read Less
Want to know what your home might be worth? Contact us for a FREE valuation!

Our team is ready to help you sell your home for the highest possible price ASAP
Copyright 2025 WIREX - All Rights Reserved





