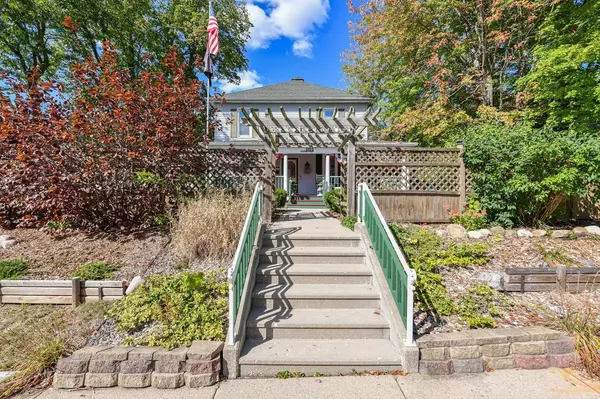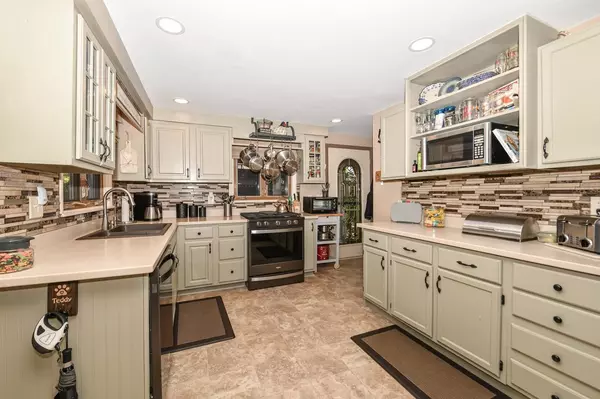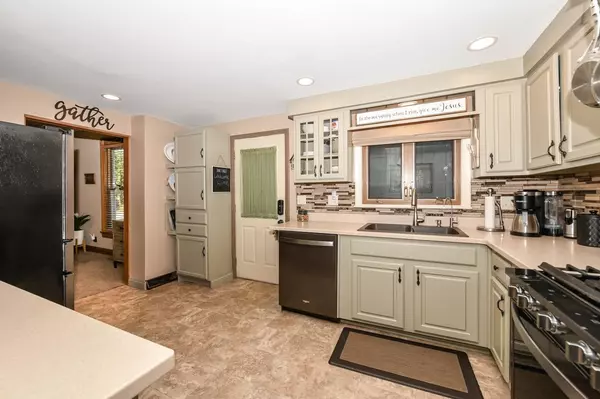Bought with Century 21 Affiliated
$260,000
$269,900
3.7%For more information regarding the value of a property, please contact us for a free consultation.
1105 E Racine Street Janesville, WI 53545
4 Beds
2 Baths
1,568 SqFt
Key Details
Sold Price $260,000
Property Type Single Family Home
Sub Type Farmhouse/National Folk
Listing Status Sold
Purchase Type For Sale
Square Footage 1,568 sqft
Price per Sqft $165
Municipality JANESVILLE
Subdivision 0-31- Se Central E Racine
MLS Listing ID 1986661
Sold Date 10/30/24
Style Farmhouse/National Folk
Bedrooms 4
Full Baths 2
Year Built 1920
Annual Tax Amount $3,575
Tax Year 2024
Lot Size 0.300 Acres
Property Description
Welcome to your dream home! This beautifully updated 4-bedroom 2-bath home is perfectly situated on a generous lot, offering abundant outdoor space and stunning curb appeal complete with a wrap-around porch. The main floor has a cozy den steps away from the main living area featuring a gas fireplace. The kitchen has been updated and is showstopping with black stainless steel appliances. The convenient main floor bath adds to the home?s functionality, making it perfect for everyday living and hosting guests. Don?t miss the chance to own this exceptional property where classic charm meets modern living! The extensive list of updates is in the associated docs. Nothing to do but move in. List agent related to seller.
Location
State WI
County Rock
Zoning R2
Rooms
Basement Full
Primary Bedroom Level Upper
Kitchen Main
Interior
Interior Features Wood or Sim.Wood Floors, Seller Leased: Water Softener, High Speed Internet, Some Smart Home Features
Heating Natural Gas
Cooling Forced Air, Central Air, Air Cleaner
Equipment Range/Oven, Refrigerator, Dishwasher, Microwave, Disposal, Washer, Dryer
Appliance Range/Oven, Refrigerator, Dishwasher, Microwave, Disposal, Washer, Dryer
Exterior
Exterior Feature Deck, Patio
Parking Features 1 Car, Detached, Opener Included
Garage Spaces 1.0
Building
Lot Description Sidewalks
Sewer Municipal Water, Municipal Sewer
Architectural Style Farmhouse/National Folk
Structure Type Aluminum/Steel
New Construction N
Schools
Elementary Schools Roosevelt
Middle Schools Call School District
High Schools Craig
School District Janesville
Others
Special Listing Condition Arms Length
Read Less
Want to know what your home might be worth? Contact us for a FREE valuation!

Our team is ready to help you sell your home for the highest possible price ASAP
Copyright 2025 WIREX - All Rights Reserved





