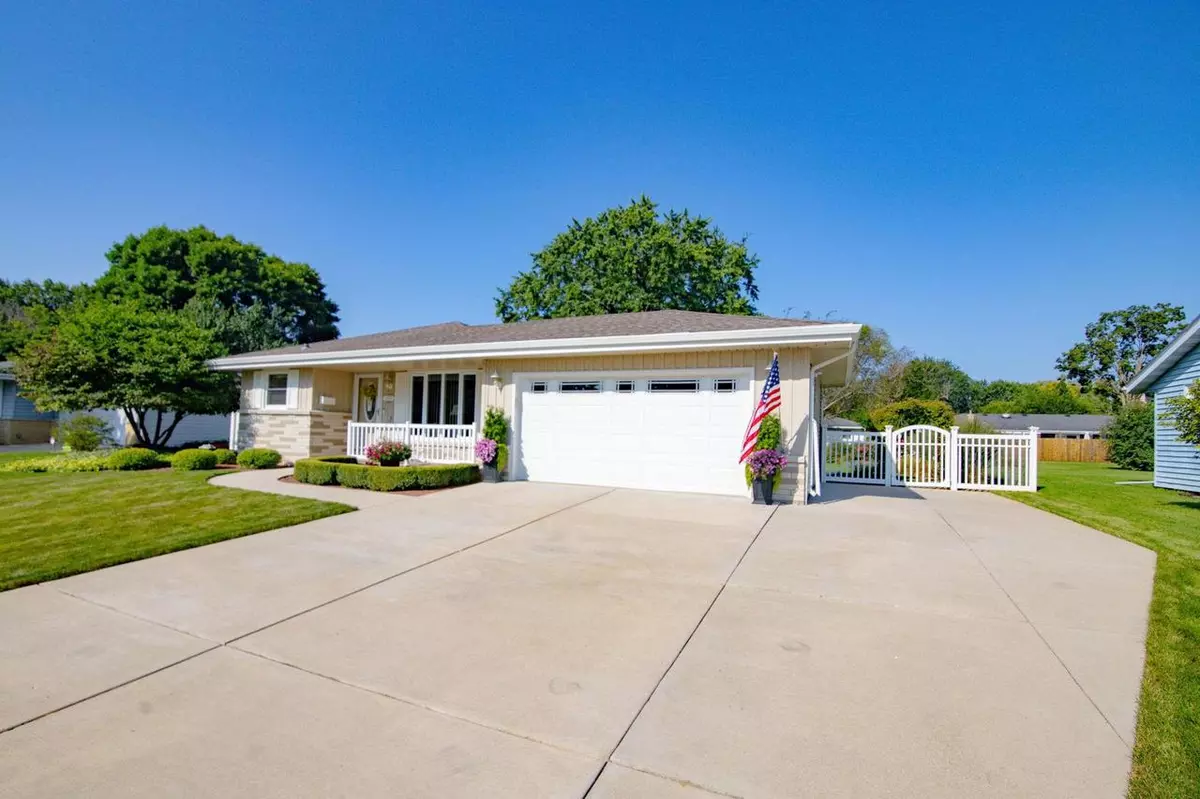Bought with Briggs Realty Group, Inc
$302,000
$299,900
0.7%For more information regarding the value of a property, please contact us for a free consultation.
1155 Ontario Drive Janesville, WI 53545
3 Beds
1.5 Baths
1,528 SqFt
Key Details
Sold Price $302,000
Property Type Single Family Home
Sub Type Ranch
Listing Status Sold
Purchase Type For Sale
Square Footage 1,528 sqft
Price per Sqft $197
Municipality JANESVILLE
MLS Listing ID 1984173
Sold Date 10/31/24
Style Ranch
Bedrooms 3
Full Baths 1
Half Baths 1
Year Built 1965
Annual Tax Amount $3,233
Tax Year 2023
Lot Size 10,454 Sqft
Property Description
You will fall in love with this immaculate home upon entering the front door. This property has so much character including the crown molding, custom headboards, cornices, floating shelves & built-ins. Bright & cheery kitchen with a built in desk area overlooking a lovely garden window and private patio. Nice dining area. Elegant living room with gas fireplace. Finished LL includes a rec room, bar area, bose surround sound, closet space and bonus room that would make a great home office or place for overnight guests. Seamless steel siding, extra concrete pad adjacent to driveway, direct feed to gas grill, fenced yard, Toto toilets & 4 sheds are a few more features. The meticulously maintained backyard is your outdoor oasis! The owners pride shows through. Must see!!!
Location
State WI
County Rock
Zoning R-1
Rooms
Basement Full, Partially Finished
Primary Bedroom Level Main
Kitchen Main
Interior
Interior Features Water Softener
Heating Natural Gas
Cooling Forced Air, Central Air
Equipment Range/Oven, Refrigerator, Dishwasher, Microwave, Dryer
Appliance Range/Oven, Refrigerator, Dishwasher, Microwave, Dryer
Exterior
Exterior Feature Patio, Fenced Yard
Parking Features 2 Car, Attached
Garage Spaces 2.0
Building
Lot Description Sidewalks
Sewer Municipal Water, Municipal Sewer
Architectural Style Ranch
Structure Type Aluminum/Steel
New Construction N
Schools
Elementary Schools Marshall
Middle Schools Monroe
High Schools Craig
School District Janesville
Others
Special Listing Condition Arms Length
Read Less
Want to know what your home might be worth? Contact us for a FREE valuation!

Our team is ready to help you sell your home for the highest possible price ASAP
Copyright 2025 WIREX - All Rights Reserved





