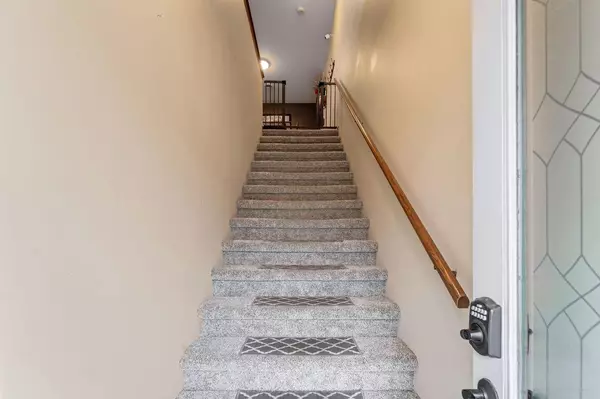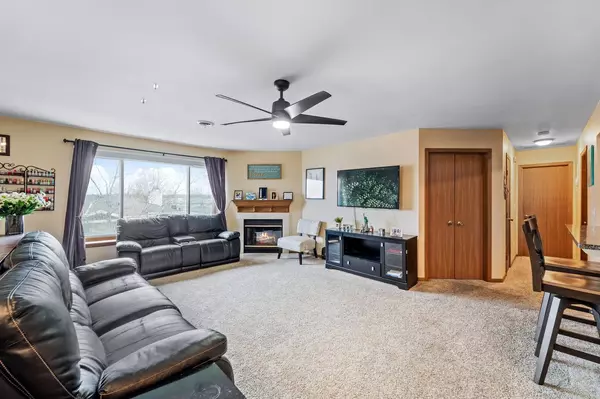Bought with Cove Realty, LLC
$186,000
$198,999
6.5%For more information regarding the value of a property, please contact us for a free consultation.
1121 S Sunnyslope DRIVE #8U Mount Pleasant, WI 53406
2 Beds
2 Baths
1,100 SqFt
Key Details
Sold Price $186,000
Property Type Condo
Listing Status Sold
Purchase Type For Sale
Square Footage 1,100 sqft
Price per Sqft $169
Municipality MOUNT PLEASANT
MLS Listing ID 1880675
Sold Date 10/28/24
Bedrooms 2
Full Baths 2
Condo Fees $220/mo
Year Built 1990
Annual Tax Amount $2,092
Tax Year 2023
Property Description
Welcome to this 2 bed 2 bath spacious unit with an open concept living area at Plum Ridge in Mount Pleasant. This unit features an updated kitchen with beautiful tiled, back splash granite countertops, and a breakfast bar. Adjacent to the kitchen is a dedicated dining area. A cozy fireplace is in the living room, along with a small nook perfect for a reading area or home desk. The primary suite features a generous walk-in closet and a private bathroom. The second bedroom has a private balcony and double entry doors. Other features include in-unit laundry, and a 1.5 car detached garage for parking and additional storage. The community also offers a pool and is in a great central location with easy access to the interstate, Aurora Healthcare, shopping, restaurants, Racine Zoo
Location
State WI
County Racine
Zoning RES
Rooms
Basement None / Slab
Primary Bedroom Level Main
Kitchen Main
Interior
Interior Features Cable/Satellite Available, High Speed Internet, In-Unit Laundry, Walk-in closet(s)
Heating Electric
Cooling Central Air, Zoned Heating
Equipment Dishwasher, Dryer, Microwave, Oven, Range, Refrigerator, Washer
Appliance Dishwasher, Dryer, Microwave, Oven, Range, Refrigerator, Washer
Exterior
Exterior Feature Balcony, Private Entry
Parking Features Detached, Opener Included, 1 Car
Garage Spaces 1.5
Amenities Available Common Green Space, Pool, Outdoor Pool
Building
Sewer Municipal Sewer, Municipal Water
Structure Type Aluminum/Steel
New Construction N
Schools
High Schools Case
School District Racine
Others
Pets Allowed N
Read Less
Want to know what your home might be worth? Contact us for a FREE valuation!

Our team is ready to help you sell your home for the highest possible price ASAP
Copyright 2025 WIREX - All Rights Reserved





