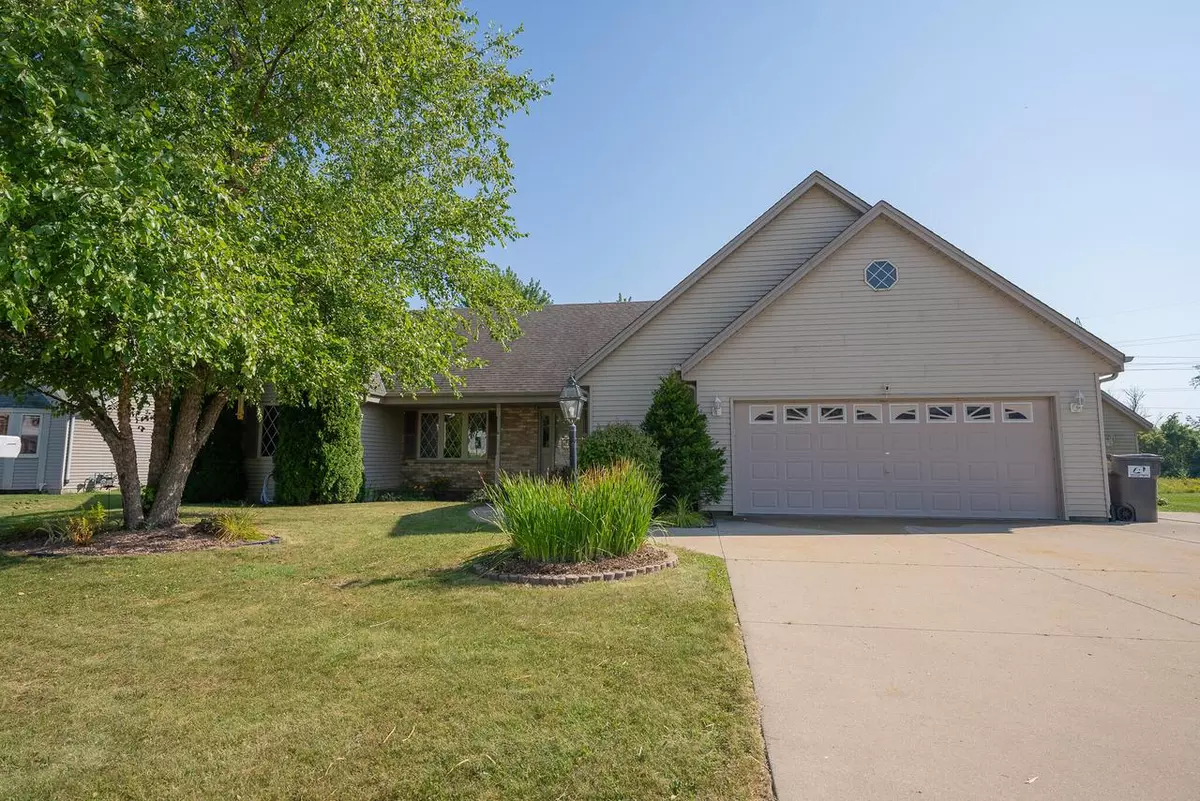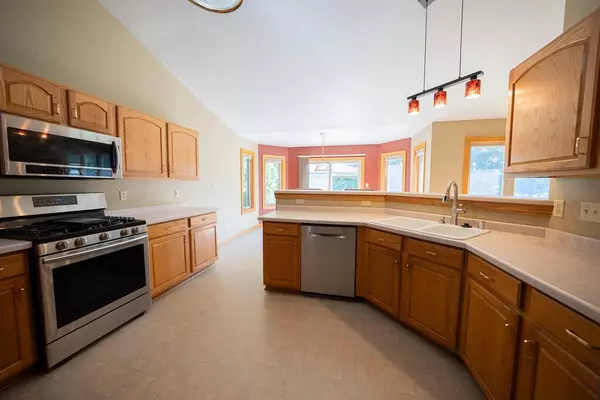Bought with Shorewest Realtors, Inc.
$475,000
$474,900
For more information regarding the value of a property, please contact us for a free consultation.
1435 E Parkside DRIVE Oak Creek, WI 53154
3 Beds
2 Baths
1,910 SqFt
Key Details
Sold Price $475,000
Property Type Single Family Home
Sub Type Ranch
Listing Status Sold
Purchase Type For Sale
Square Footage 1,910 sqft
Price per Sqft $248
Municipality OAK CREEK
Subdivision Oakshire East
MLS Listing ID 1893295
Sold Date 11/08/24
Style Ranch
Bedrooms 3
Full Baths 2
Year Built 2002
Annual Tax Amount $7,512
Tax Year 2023
Lot Size 0.340 Acres
Property Description
Oak Creek open concept ranch is awaiting its new lucky owner! Living room with gorgeous stone gas fireplace & large picture window! Kitchen cabinet storage & countertop space galore! Breakfast bar! Huge pantry! All appliances included! Convenient 1st floor laundry! Separate office/den! Master suite with new carpeting, private bathroom & walk in closet! 2 additional great sized bedrooms! Freshly refinished hardwood floors! Ceiling fans & solid hardwood doors throughout! Sprawling clean, dry basement plumbed for bathroom! Covered front porch! 2.5 attached garage with extra driveway parking! Large shed! Private concrete patio with gazebo included! Tree lined lot buts up to DNR land which can be used for snowmobiling, ATVing, etc.! Close to schools, shopping & restaurants!
Location
State WI
County Milwaukee
Zoning Residential
Rooms
Basement Finished, Full, Poured Concrete
Primary Bedroom Level Main
Kitchen Main
Interior
Interior Features Cable/Satellite Available, High Speed Internet, Cathedral/vaulted ceiling, Walk-in closet(s), Wood or Sim.Wood Floors
Heating Natural Gas
Cooling Central Air, Forced Air
Equipment Dishwasher, Disposal, Dryer, Microwave, Oven, Range, Refrigerator, Washer
Appliance Dishwasher, Disposal, Dryer, Microwave, Oven, Range, Refrigerator, Washer
Exterior
Exterior Feature Patio
Parking Features Opener Included, Attached, 2 Car
Garage Spaces 2.5
Building
Sewer Municipal Shared Well, Shared Well, Municipal Water
Architectural Style Ranch
Structure Type Brick,Brick/Stone,Vinyl
New Construction N
Schools
Elementary Schools Edgewood
Middle Schools Oak Creek East
High Schools Oak Creek
School District Oak Creek-Franklin
Others
Special Listing Condition Arms Length
Read Less
Want to know what your home might be worth? Contact us for a FREE valuation!

Our team is ready to help you sell your home for the highest possible price ASAP
Copyright 2025 WIREX - All Rights Reserved





