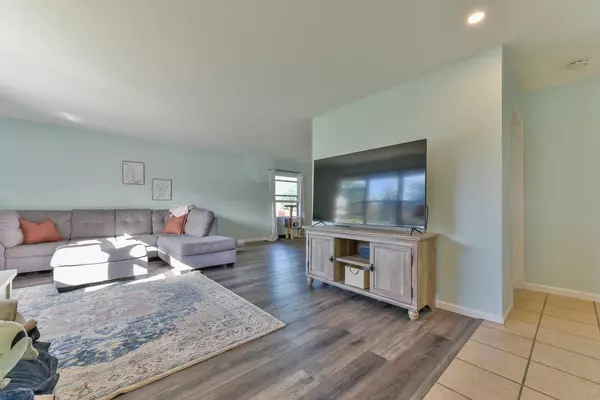Bought with Keller Williams North Shore West
$295,000
$299,900
1.6%For more information regarding the value of a property, please contact us for a free consultation.
4031 Meachem ROAD Mount Pleasant, WI 53403
3 Beds
1.5 Baths
2,164 SqFt
Key Details
Sold Price $295,000
Property Type Single Family Home
Sub Type Ranch
Listing Status Sold
Purchase Type For Sale
Square Footage 2,164 sqft
Price per Sqft $136
Municipality MOUNT PLEASANT
Subdivision Pleasant Valley Estates
MLS Listing ID 1895250
Sold Date 11/20/24
Style Ranch
Bedrooms 3
Full Baths 1
Half Baths 1
Year Built 1972
Annual Tax Amount $4,988
Tax Year 2023
Lot Size 0.310 Acres
Property Description
Must see!! Relocation makes this turn key home available for the next owner. Priced for a quick sale below tax assessed value. Home offers refreshed cosmetic appeal featuring fresh exterior paint and soft relaxing interior paint colors, new flooring, brand new Samsung Bespoke refrigerator, and new heat and central air system. Spacious living/dining room combo plus an inviting family room off the kitchen with gas fireplace and patio doors leading to your large pet and family friendly newly fenced in yard. Additional flex/rec space in the lower level plus separate office/craft room and enclosed laundry room. Hurry! See it today before it's gone!
Location
State WI
County Racine
Zoning RES
Rooms
Family Room Main
Basement Full, Partially Finished, Sump Pump
Primary Bedroom Level Main
Kitchen Main
Interior
Interior Features Cable/Satellite Available, High Speed Internet, Wood or Sim.Wood Floors
Heating Natural Gas
Cooling Central Air, Forced Air
Equipment Dishwasher, Disposal, Dryer, Microwave, Oven, Range, Refrigerator, Washer
Appliance Dishwasher, Disposal, Dryer, Microwave, Oven, Range, Refrigerator, Washer
Exterior
Parking Features Opener Included, Attached, 2 Car
Garage Spaces 2.0
Building
Sewer Municipal Sewer, Municipal Water, Well
Architectural Style Ranch
Structure Type Aluminum/Steel,Aluminum,Brick,Brick/Stone,Aluminum Trim,Wood
New Construction N
Schools
Elementary Schools Dr Jones
Middle Schools Mitchell
High Schools Case
School District Racine
Others
Acceptable Financing Relocation
Listing Terms Relocation
Special Listing Condition Arms Length
Read Less
Want to know what your home might be worth? Contact us for a FREE valuation!

Our team is ready to help you sell your home for the highest possible price ASAP
Copyright 2025 WIREX - All Rights Reserved





