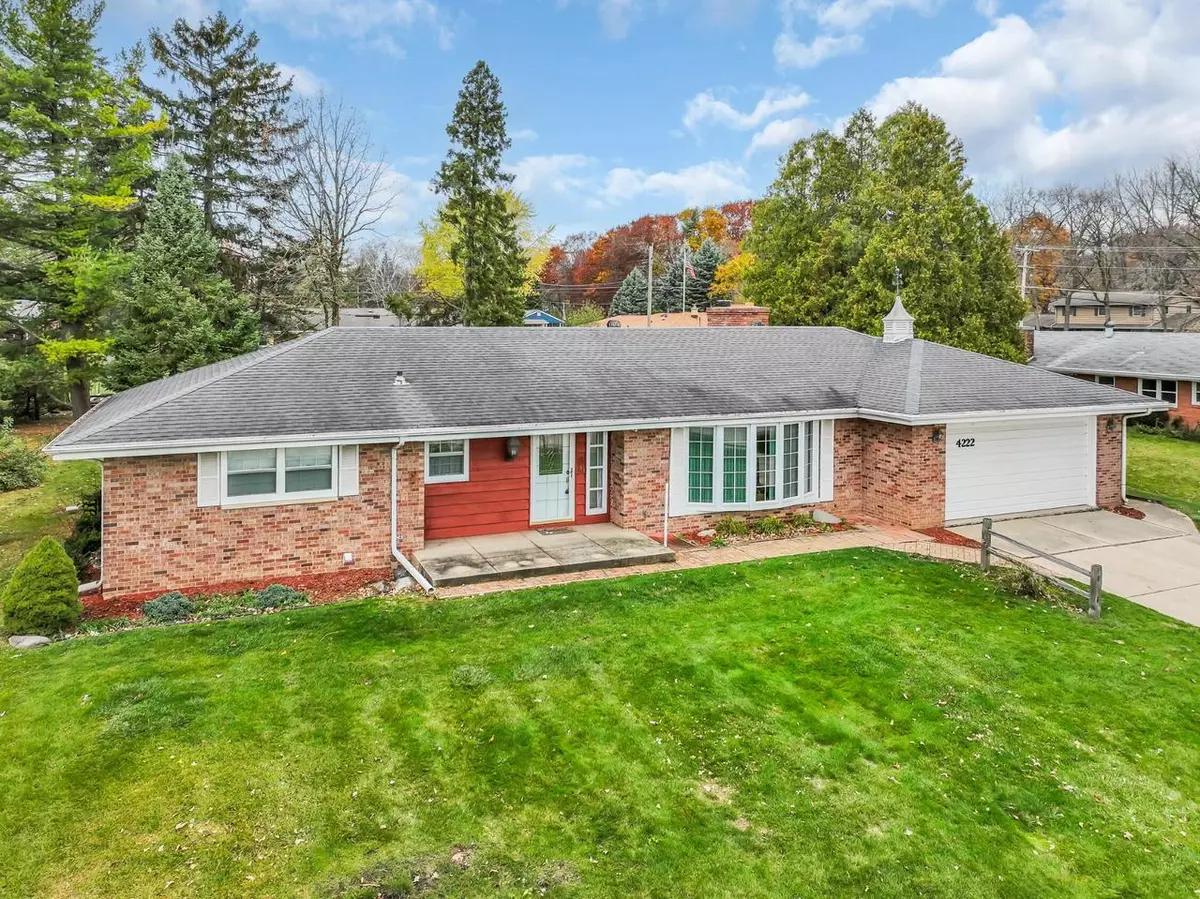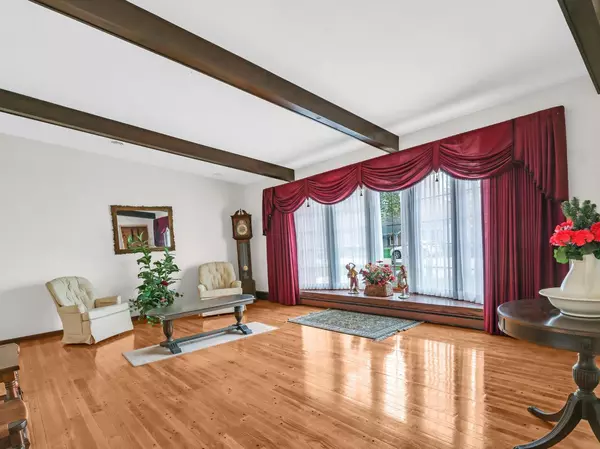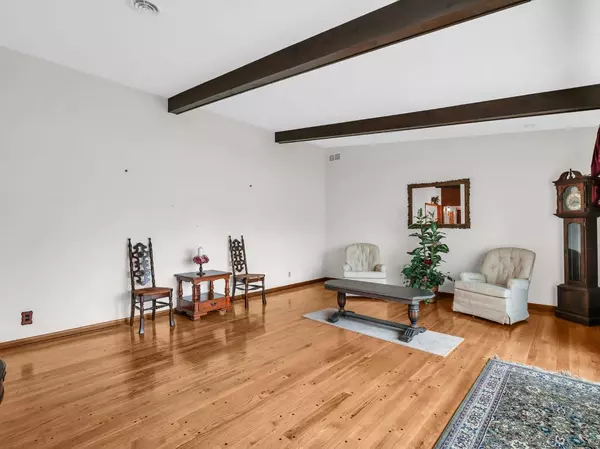Bought with Keller Williams-MNS Wauwatosa
$335,000
$335,000
For more information regarding the value of a property, please contact us for a free consultation.
4222 Danbury LANE Mount Pleasant, WI 53403
3 Beds
2.5 Baths
1,625 SqFt
Key Details
Sold Price $335,000
Property Type Single Family Home
Sub Type Ranch
Listing Status Sold
Purchase Type For Sale
Square Footage 1,625 sqft
Price per Sqft $206
Municipality MOUNT PLEASANT
MLS Listing ID 1899116
Sold Date 12/12/24
Style Ranch
Bedrooms 3
Full Baths 2
Half Baths 1
Year Built 1963
Annual Tax Amount $4,380
Tax Year 2023
Lot Size 0.360 Acres
Property Description
SPACIOUS 3 bedroom, 2-1/2 bath ranch on Racine's southside. Situated on a country road in a desirable neighborhood, this home is sure to please. Features include an extra large living room with bay window & wood beams; beautiful original hardwood floors throughout; den with 1/2 bath, fireplace, wood ceiling & beams; large kitchen with all appliances & spacious dining area & 3 season room. All 3 bedrooms have hardwood floors and spacious closets. Main bath with double sink, ceramic floor & ceramic tub surround. Quaint 1/2 bath off of the den - just enough :) Beautiful large backyard with brick patio. Full bath in basement with a ton of room to expand. Bring your ideas and make it your own. The space is amazing.
Location
State WI
County Racine
Zoning Residential
Rooms
Basement Block, Crawl Space, Full, Sump Pump
Primary Bedroom Level Main
Kitchen Main
Interior
Interior Features Wood or Sim.Wood Floors
Heating Natural Gas
Cooling Central Air, Radiant/Hot Water
Equipment Cooktop, Dishwasher, Dryer, Microwave, Oven, Refrigerator, Washer, Window A/C
Appliance Cooktop, Dishwasher, Dryer, Microwave, Oven, Refrigerator, Washer, Window A/C
Exterior
Exterior Feature Patio
Parking Features Opener Included, Attached, 2 Car
Garage Spaces 2.0
Building
Sewer Municipal Sewer, Municipal Water
Architectural Style Ranch
Structure Type Brick,Brick/Stone
New Construction N
Schools
Elementary Schools Johnson
Middle Schools Mitchell
High Schools Case
School District Racine
Read Less
Want to know what your home might be worth? Contact us for a FREE valuation!

Our team is ready to help you sell your home for the highest possible price ASAP
Copyright 2025 WIREX - All Rights Reserved





