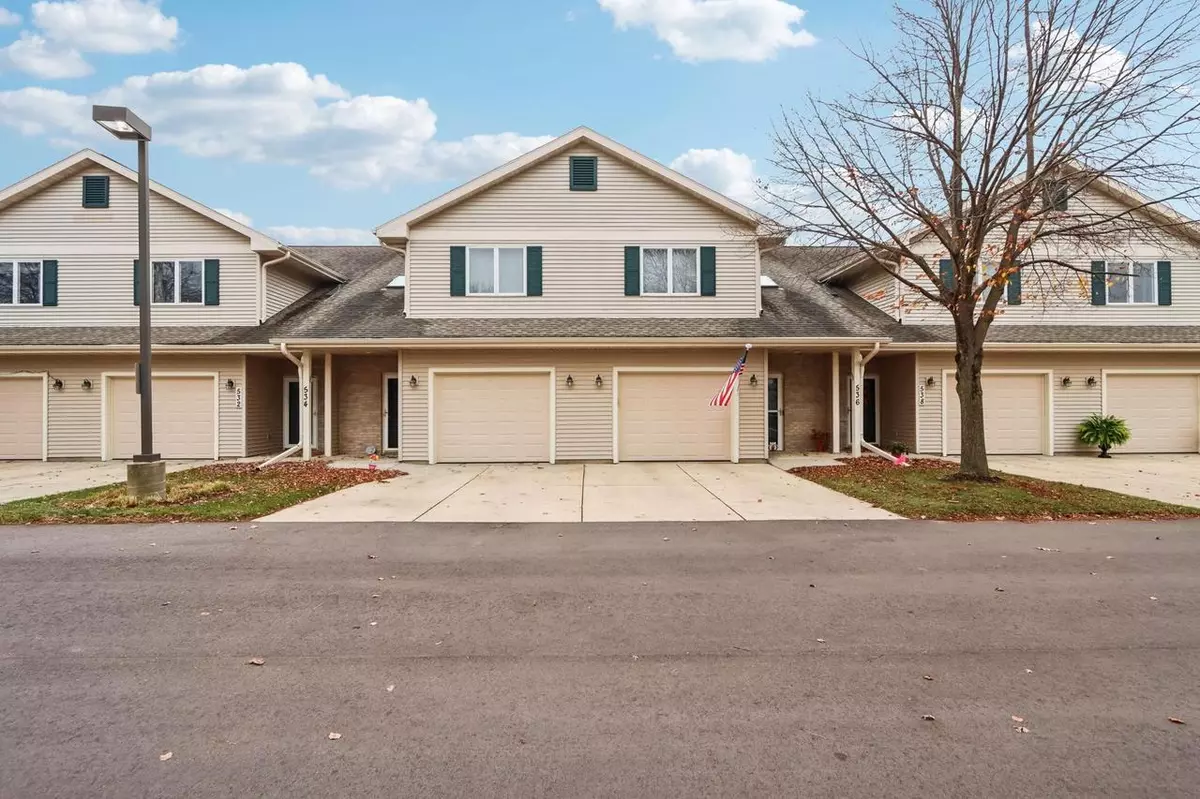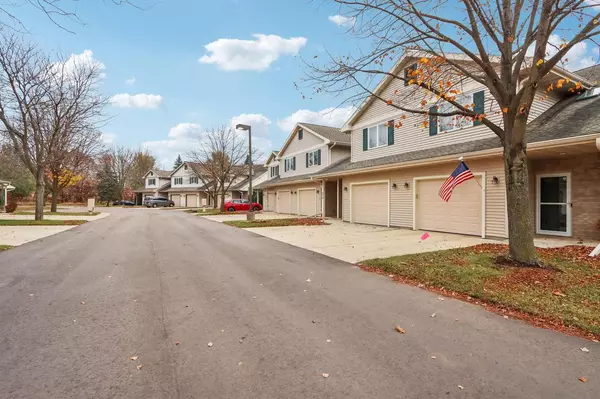Bought with Realty Executives Cooper Spransy
$325,000
$320,000
1.6%For more information regarding the value of a property, please contact us for a free consultation.
536 Enterprise Drive #536 Verona, WI 53593
2 Beds
2.5 Baths
1,400 SqFt
Key Details
Sold Price $325,000
Property Type Condo
Listing Status Sold
Purchase Type For Sale
Square Footage 1,400 sqft
Price per Sqft $232
Municipality VERONA
MLS Listing ID 1989058
Sold Date 12/12/24
Bedrooms 2
Full Baths 2
Half Baths 1
Condo Fees $240/mo
Year Built 1998
Annual Tax Amount $4,053
Tax Year 2023
Property Description
Discover comfort & tranquility in this well-maintained condo in the highly sought-after Enterprise Condominium complex. 2 spacious bedrooms & 2.5 baths backing up to lush green space & a scenic pond provide peaceful views & abundant wildlife enjoyed right from your private patio. Primary suite includes a private full bath & walk-in closet. South-facing living, kitchen & dining areas offer ample natural light. All appliances included making meal prep a breeze. Warm up by the gas fireplace as cooler seasons arrive. Close to parks, walking & biking trails, dining, grocery, post office & top-rated schools. Enjoy low-maintenance living with all the comforts of home, perfect for those seeking a serene yet connected lifestyle in Verona. Don?t miss this fantastic opportunity--Schedule Your Showing
Location
State WI
County Dane
Zoning Res
Rooms
Basement None / Slab
Kitchen Main
Interior
Interior Features Wood or Sim.Wood Floors, Walk-in closet(s), Skylight(s), Water Softener, Cable/Satellite Available, High Speed Internet, Some Smart Home Features
Heating Natural Gas
Cooling Forced Air, Central Air
Equipment Range/Oven, Refrigerator, Dishwasher, Microwave, Disposal, Washer, Dryer
Appliance Range/Oven, Refrigerator, Dishwasher, Microwave, Disposal, Washer, Dryer
Exterior
Parking Features 1 Car, Attached, Opener Included
Utilities Available High Speed Internet Available
Amenities Available Cats Allowed, Dogs Allowed, Pets Number Limit, Common Green Space
Waterfront Description Waterview-No frontage,Pond
Water Access Desc Waterview-No frontage,Pond
Building
Sewer Municipal Water, Municipal Sewer
New Construction N
Schools
Elementary Schools Call School District
Middle Schools Badger Ridge
High Schools Verona
School District Verona
Others
Special Listing Condition Arms Length
Pets Allowed Y
Read Less
Want to know what your home might be worth? Contact us for a FREE valuation!

Our team is ready to help you sell your home for the highest possible price ASAP
Copyright 2025 WIREX - All Rights Reserved





