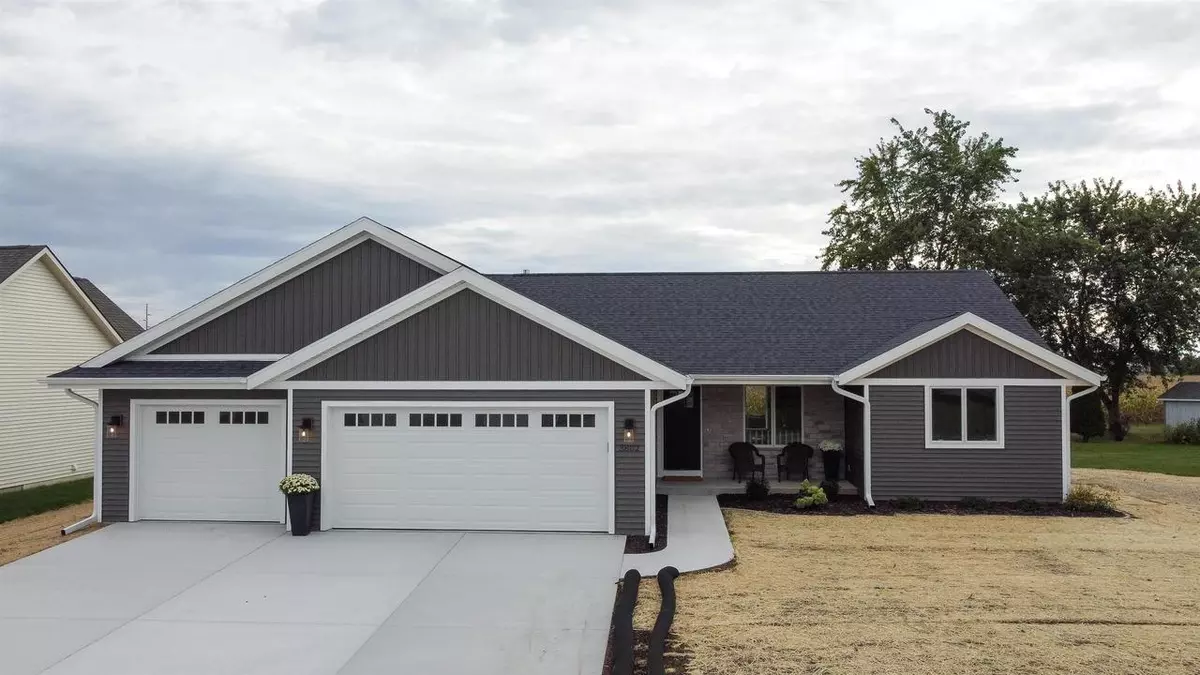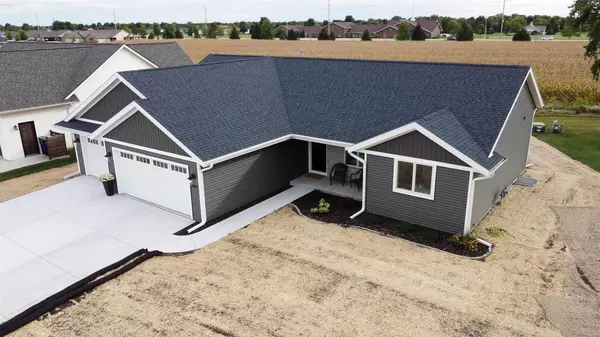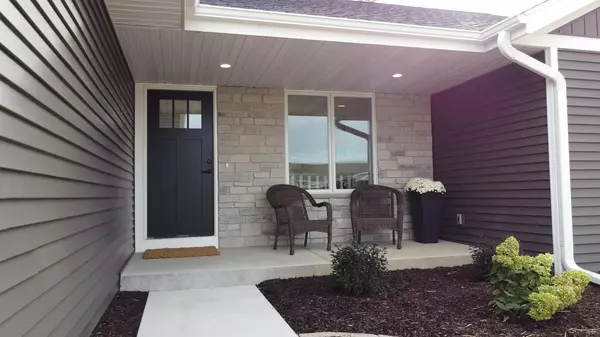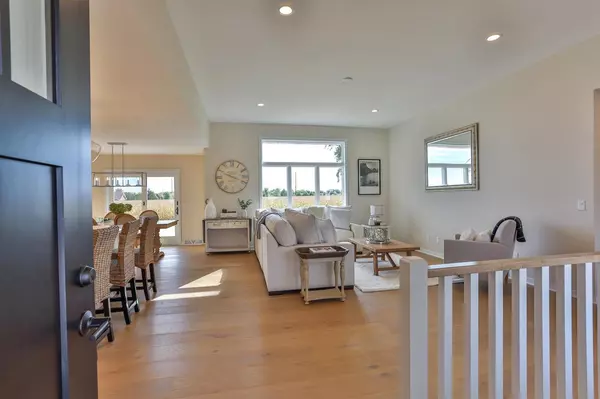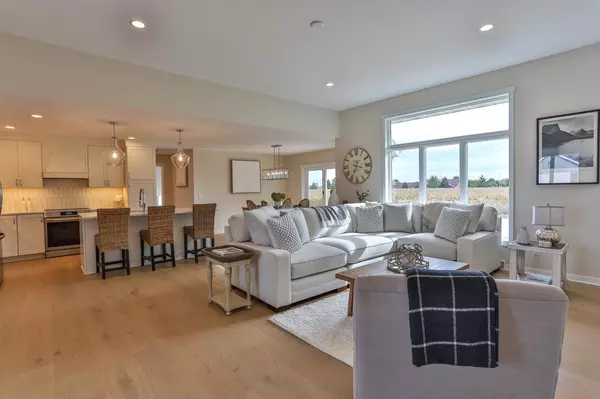Bought with Keller Williams Realty Signature
$454,900
$454,900
For more information regarding the value of a property, please contact us for a free consultation.
3802 Lucey Street Janesville, WI 53546
3 Beds
2 Baths
1,505 SqFt
Key Details
Sold Price $454,900
Property Type Single Family Home
Sub Type Ranch
Listing Status Sold
Purchase Type For Sale
Square Footage 1,505 sqft
Price per Sqft $302
Municipality JANESVILLE
Subdivision Meadows Northeast 2Nd
MLS Listing ID 1986504
Sold Date 12/30/24
Style Ranch
Bedrooms 3
Full Baths 2
Year Built 2024
Annual Tax Amount $578
Tax Year 2023
Lot Size 0.300 Acres
Property Description
Welcome to Marklein Builders 2024 craftsman inspired Parade Home! This home features a bright, open layout with a split bedroom design. The main living area includes 10' ceilings and inviting engineered hardwood floors. In the kitchen you'll find painted cabinets, quartz countertops and a tile backsplash. The primary suite includes a walk-in closet and bathroom with custom tile shower. Two additional bedrooms, a bathroom, and an insulated/finished garage round out the home. Lower level has egress window and rough-in for future bathroom. Room dimensions are approximate, buyer to verify if important. 2023 tax assessment done prior to completion.
Location
State WI
County Rock
Zoning R1
Rooms
Basement Full, Poured Concrete
Primary Bedroom Level Main
Kitchen Main
Interior
Interior Features Wood or Sim.Wood Floors, Walk-in closet(s), Great Room, Water Softener, Cable/Satellite Available, Some Smart Home Features
Heating Natural Gas, Electric
Cooling Forced Air, Central Air
Equipment Range/Oven, Refrigerator, Dishwasher, Disposal
Appliance Range/Oven, Refrigerator, Dishwasher, Disposal
Exterior
Exterior Feature Patio
Parking Features 3 Car, Attached
Garage Spaces 3.0
Building
Lot Description Sidewalks
Sewer Municipal Water, Municipal Sewer
Architectural Style Ranch
Structure Type Vinyl,Stone
New Construction Y
Schools
Elementary Schools Harmony
Middle Schools Milton
High Schools Milton
School District Milton
Others
Special Listing Condition Arms Length
Read Less
Want to know what your home might be worth? Contact us for a FREE valuation!

Our team is ready to help you sell your home for the highest possible price ASAP
Copyright 2025 WIREX - All Rights Reserved

